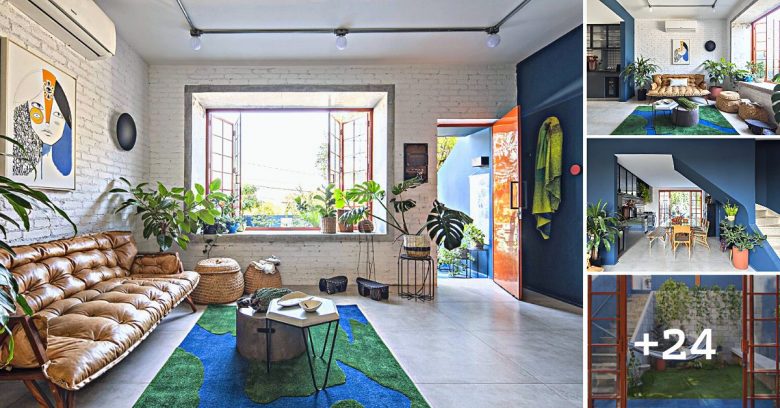
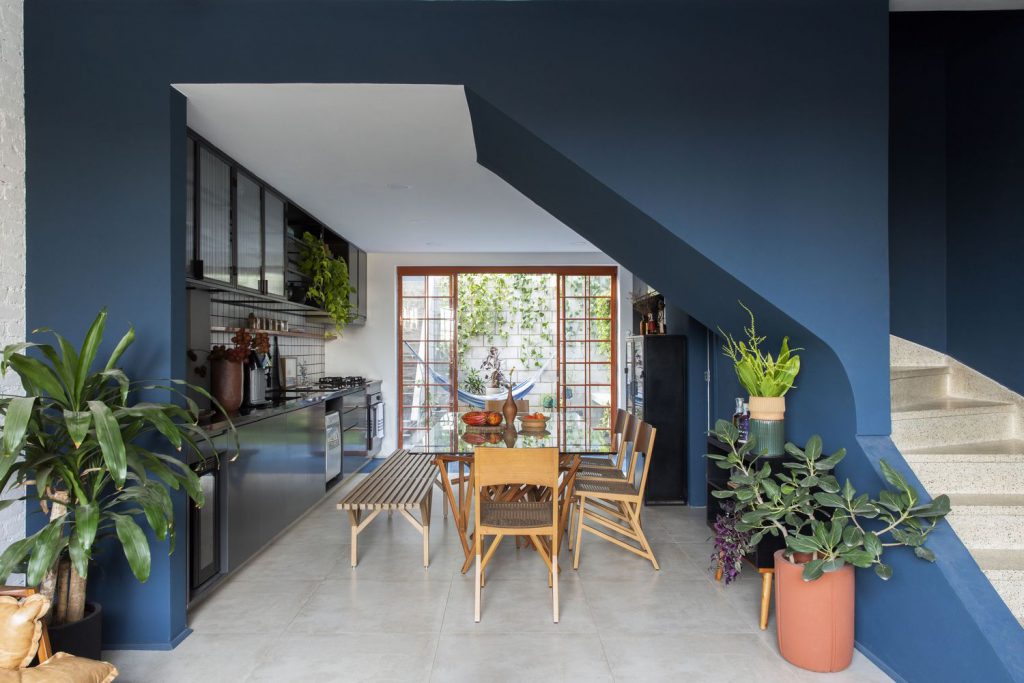
This townhouse located in Vila Madalena underwent a complete transformation after the acquisition of the new residents. The layout of the two floors was integrated to gain more fluidity and amplitude.
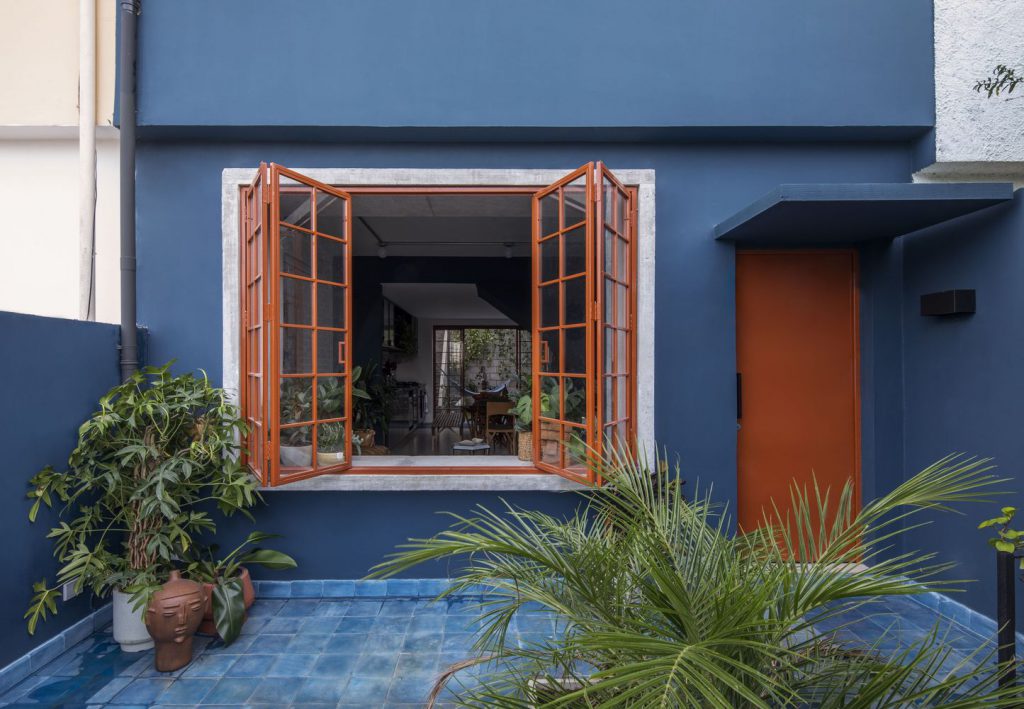
Upstairs, the former two-bedroom floor plan became a single room and below, the dining room, living room and kitchen were integrated and walls were demolished.
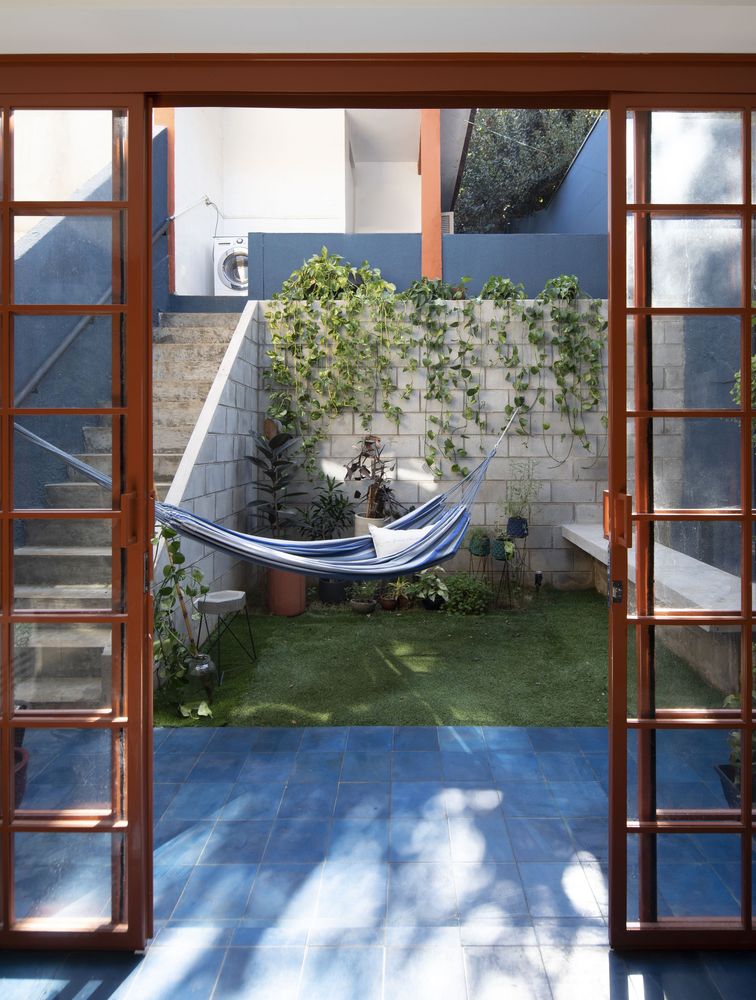
On the ground floor, a bay window is worth mentioning and expands natural lighting throughout the space. The name of the project was chosen because of the couple’s taste for Brazilian arts and it is possible to observe references to ethnic culture in each environment.
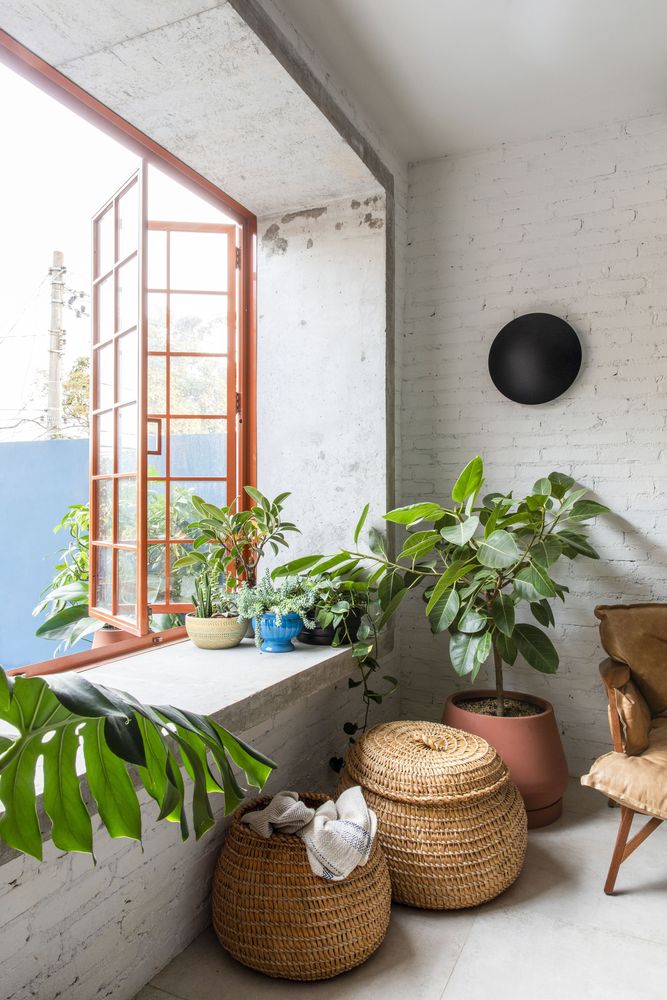
In the colors and textures, brick and contrasts are evident and bring joy and personality to the house.
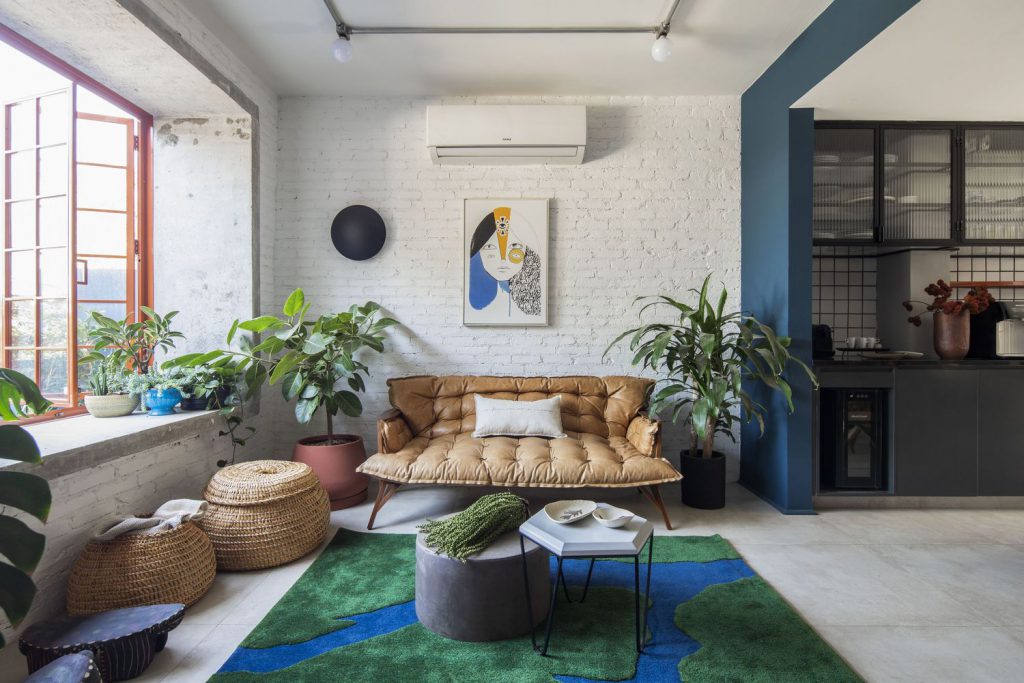
.
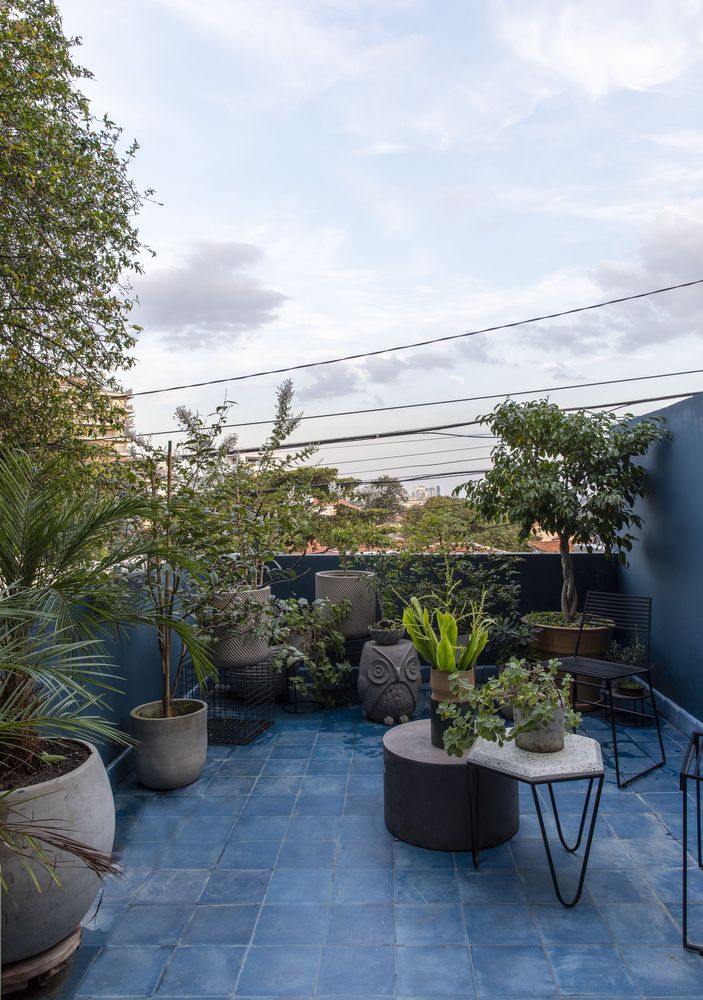
.
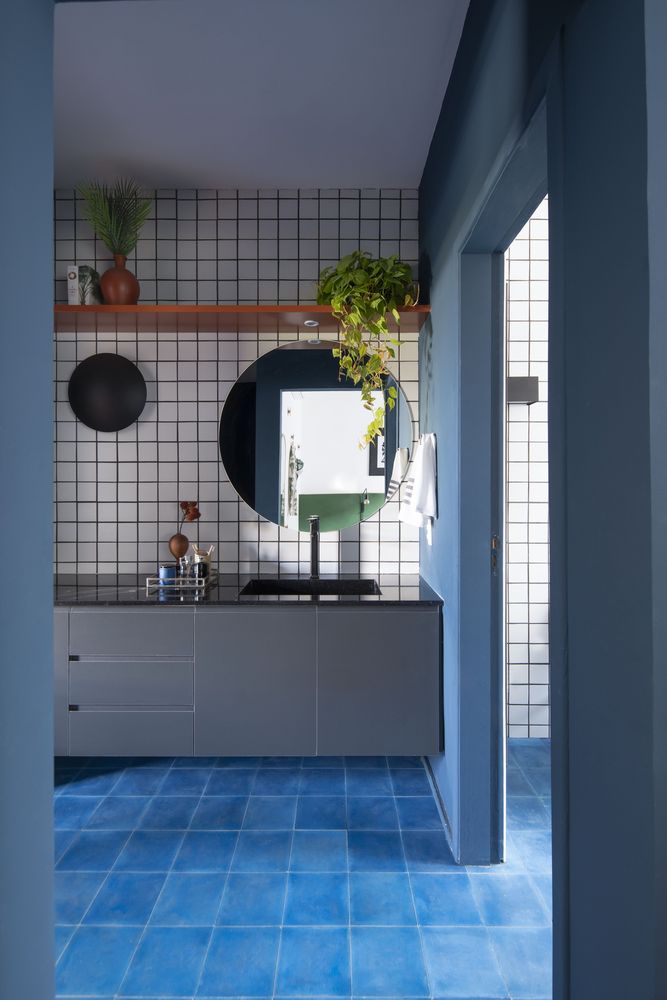
.
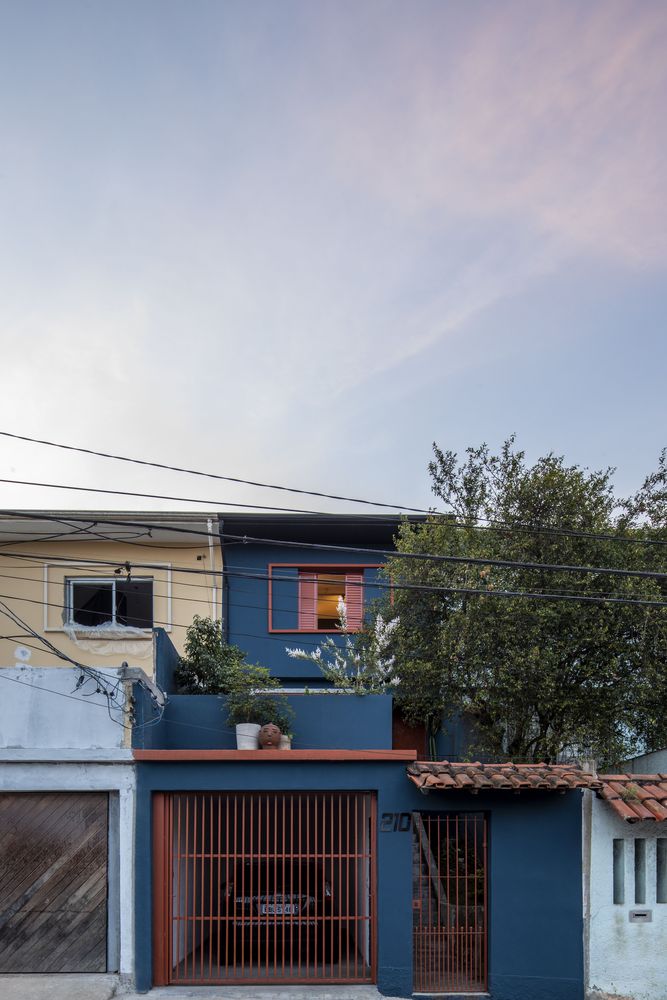
.
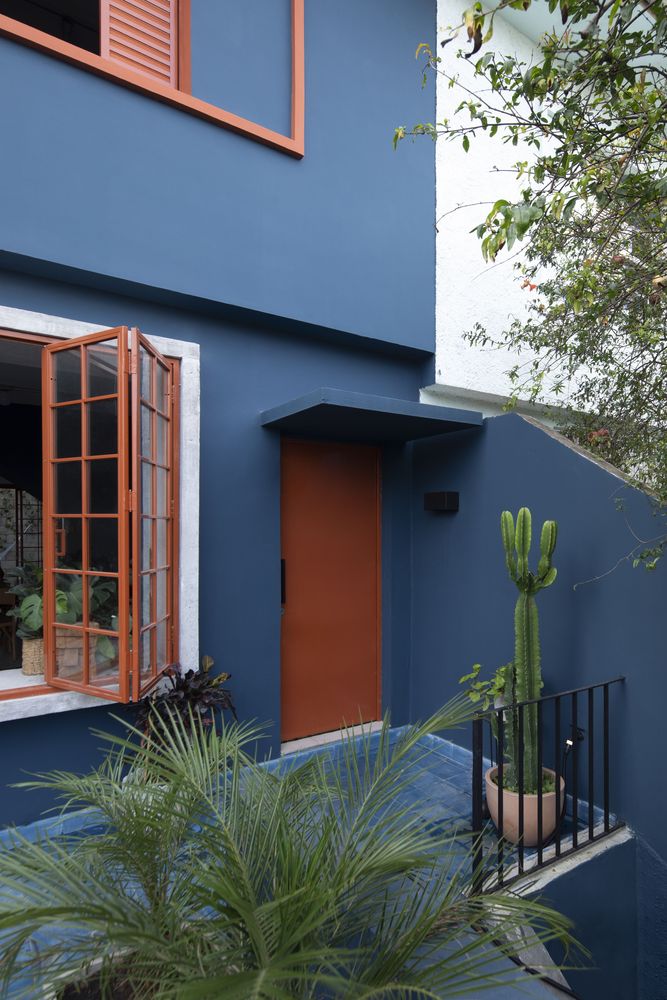
.
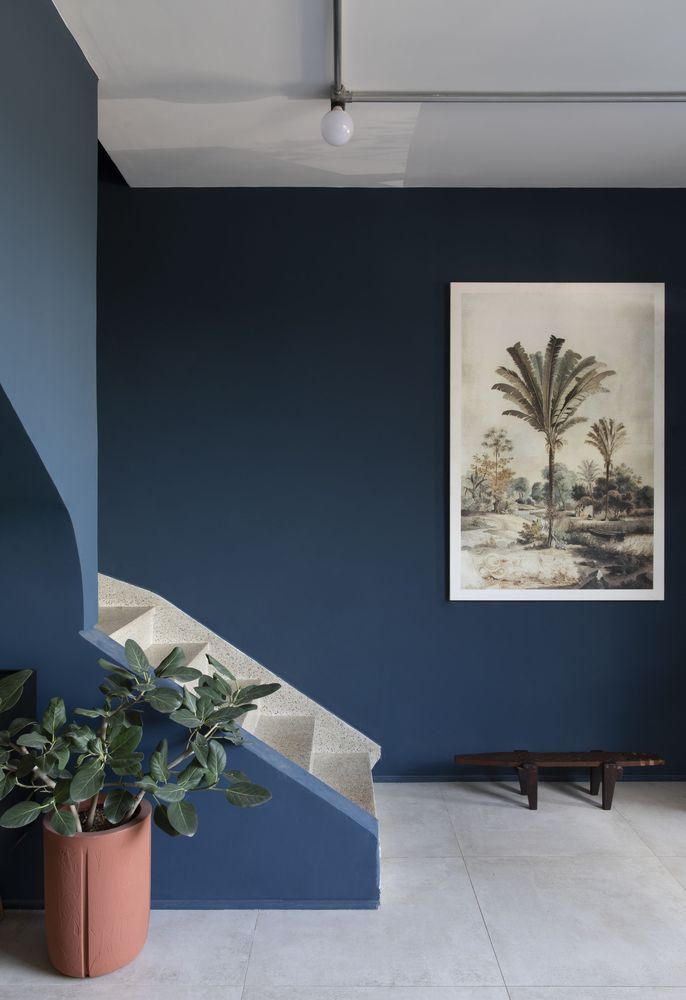
.
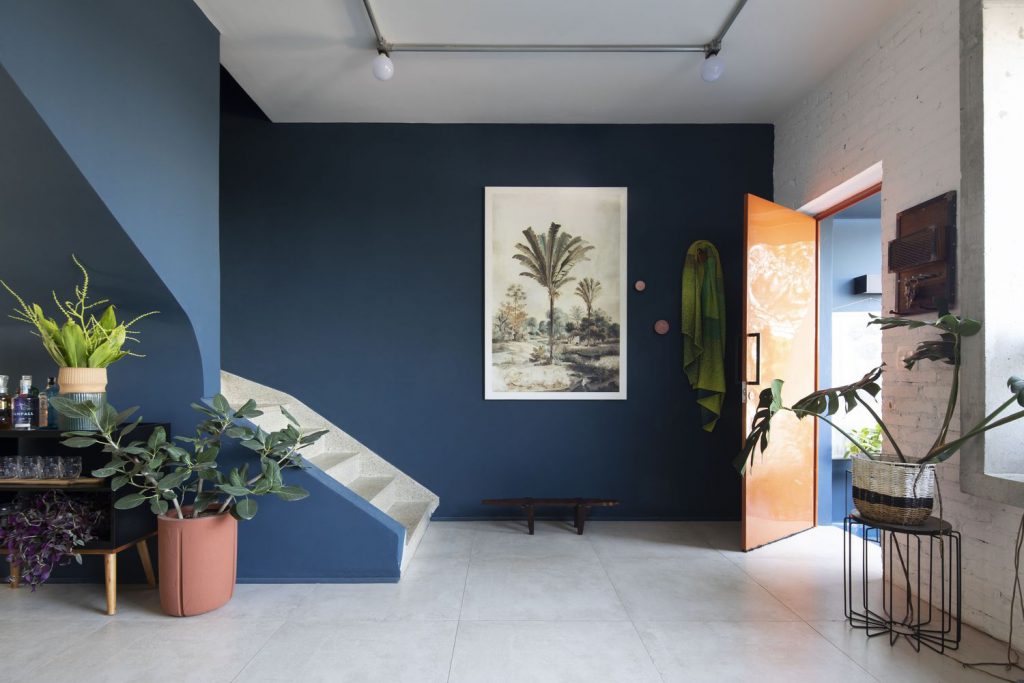
.
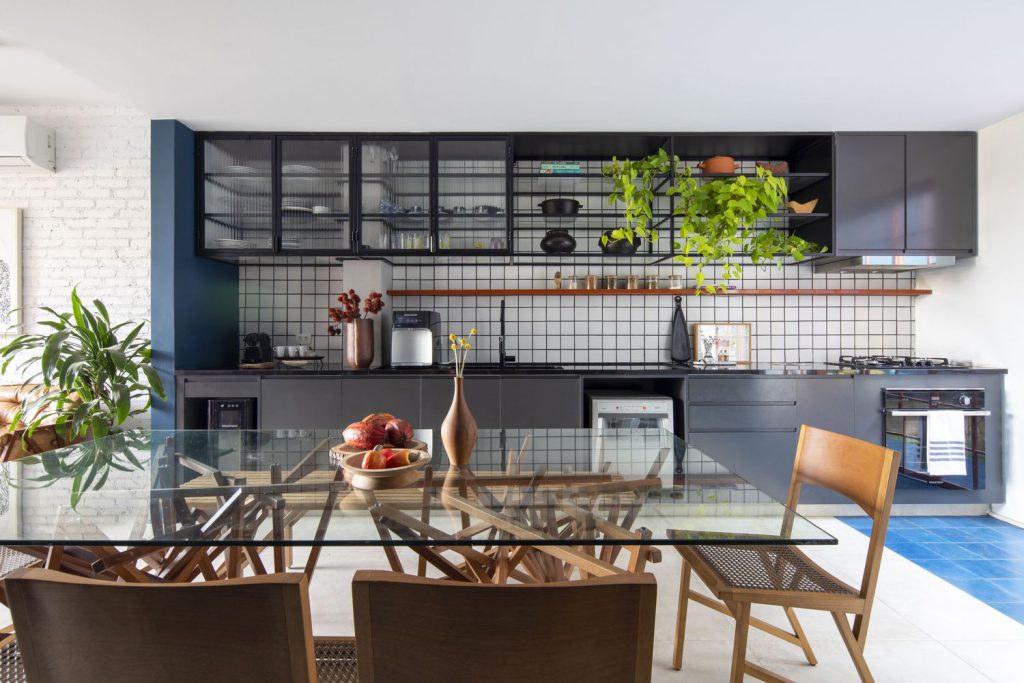
.
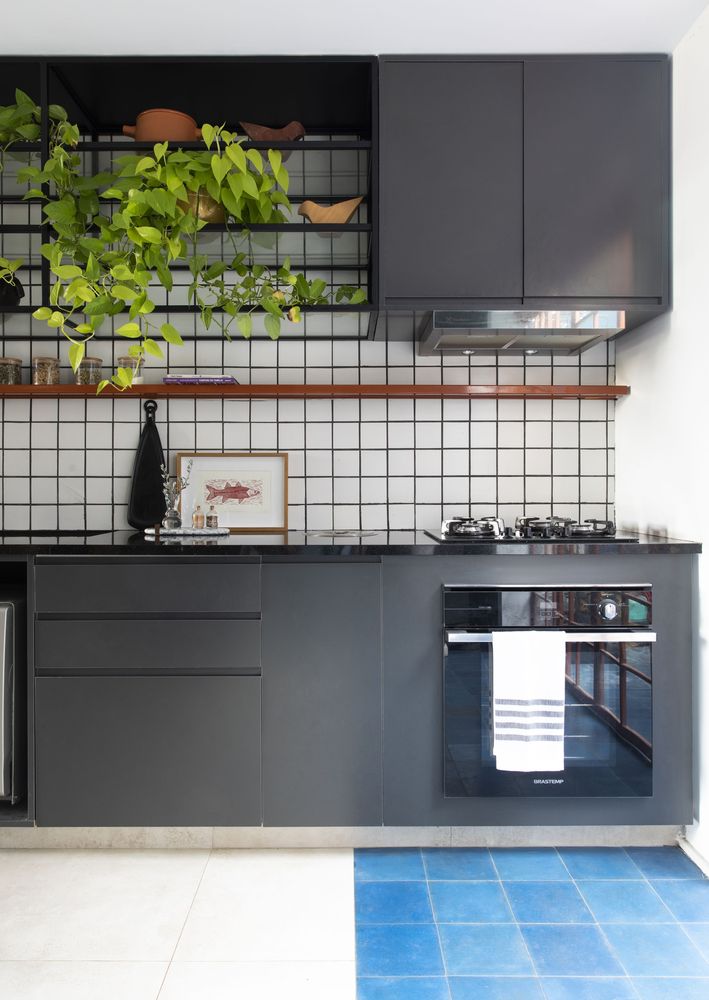
.
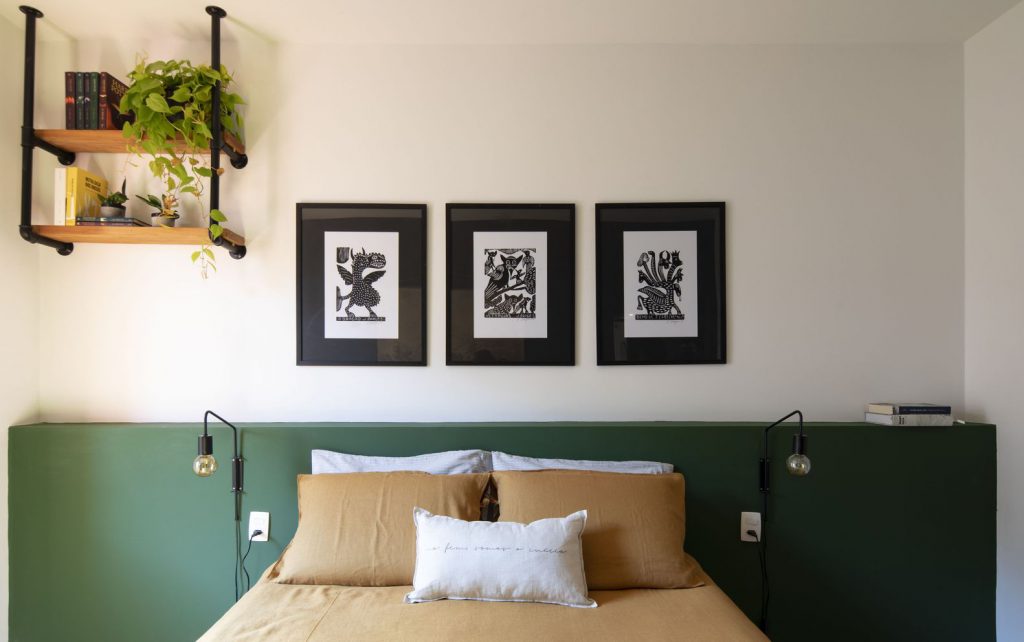
.
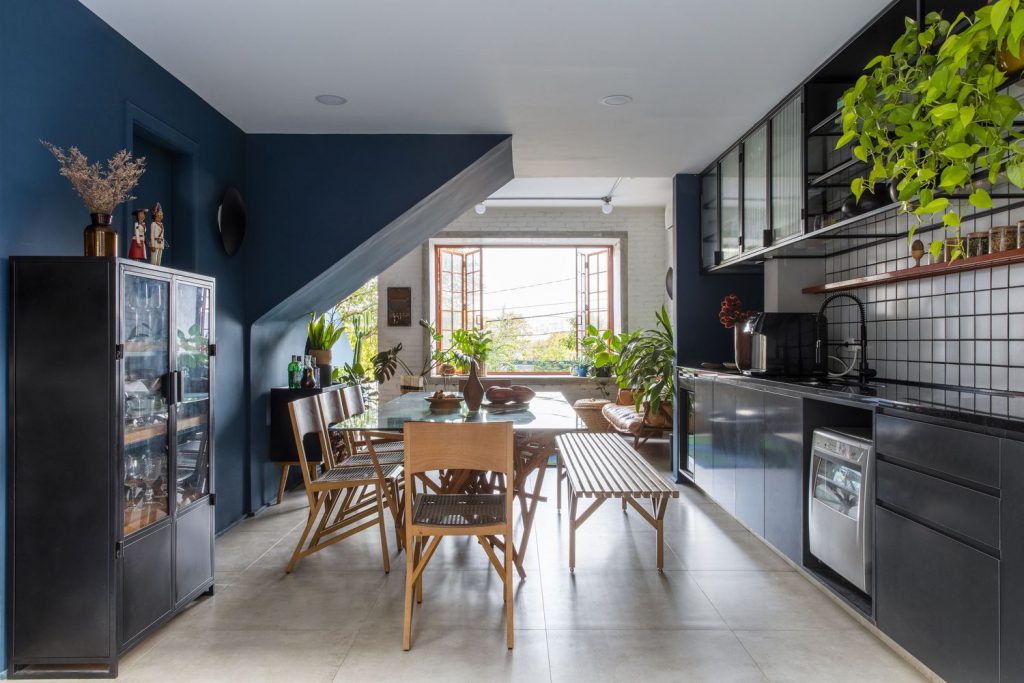
.
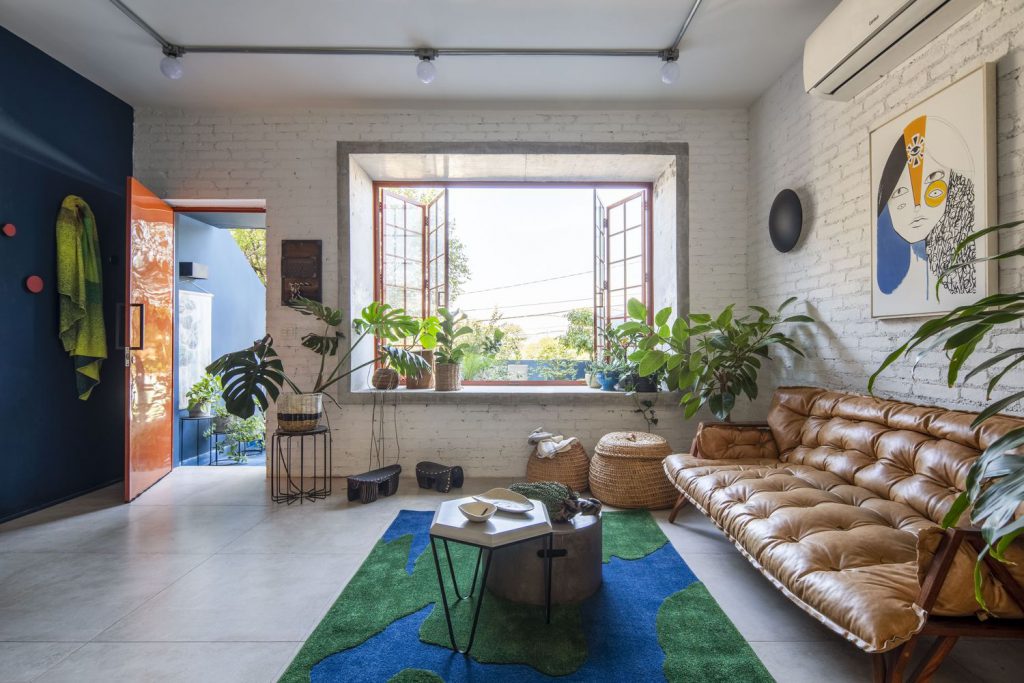
.
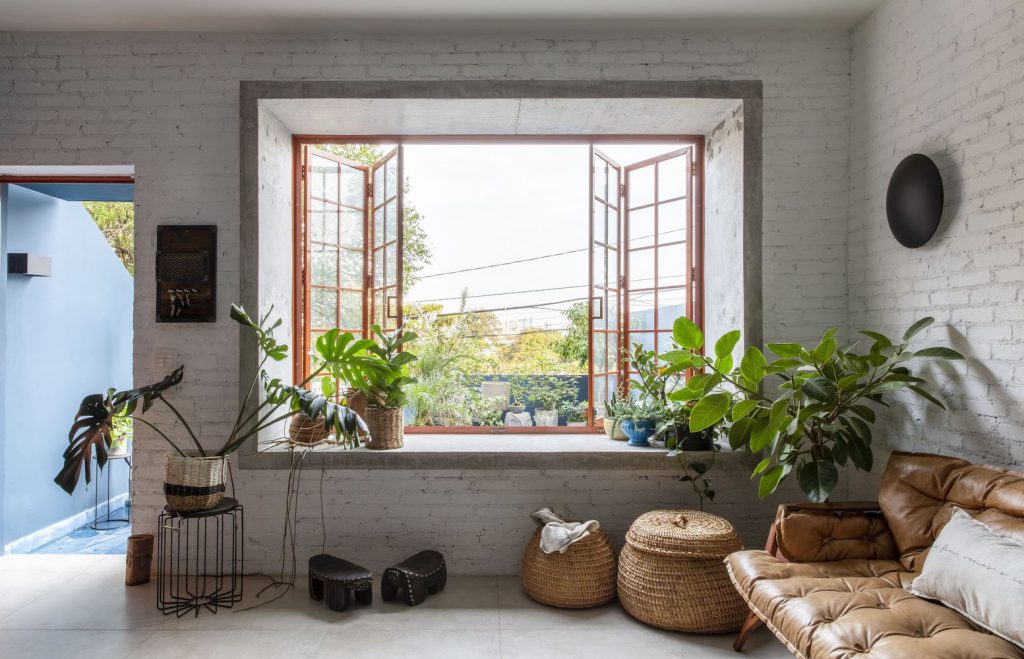
.
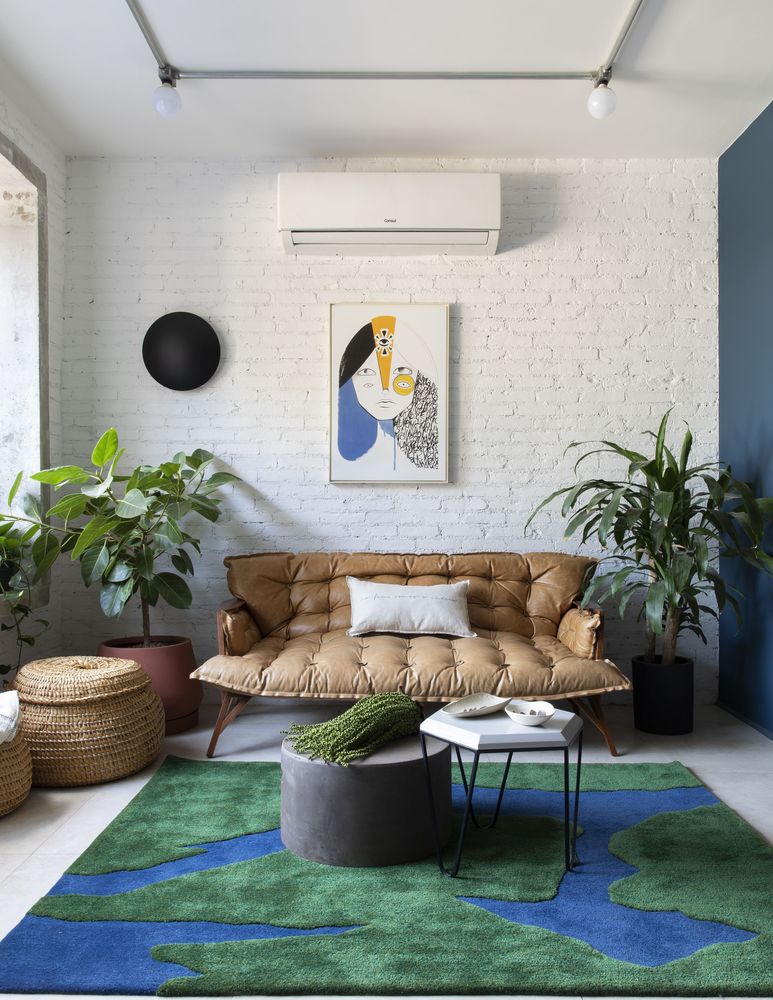
.
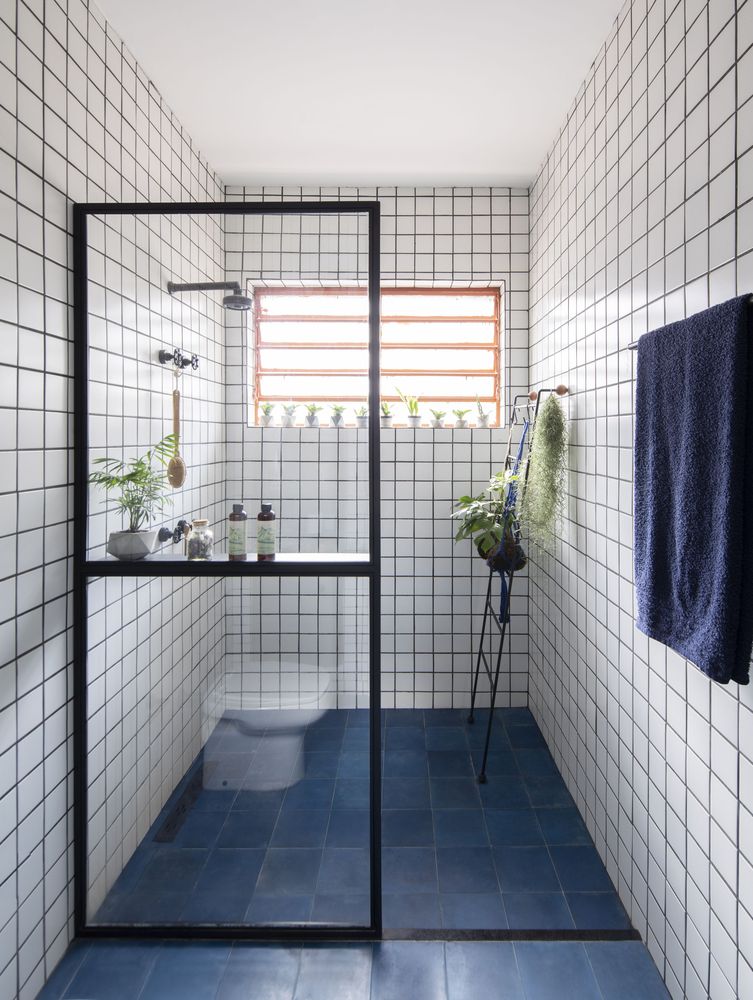
.
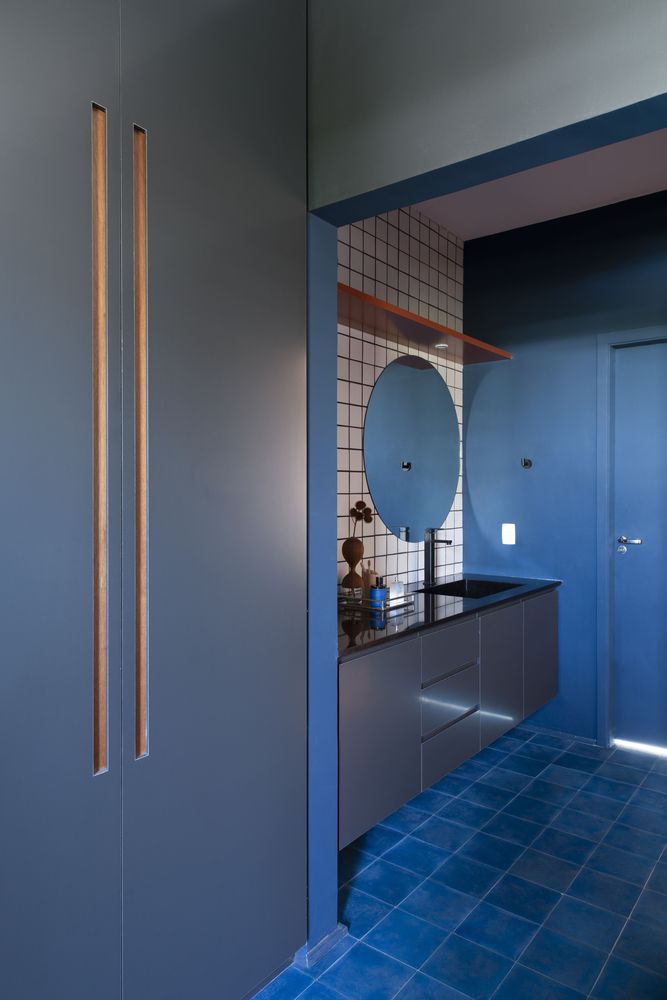
.
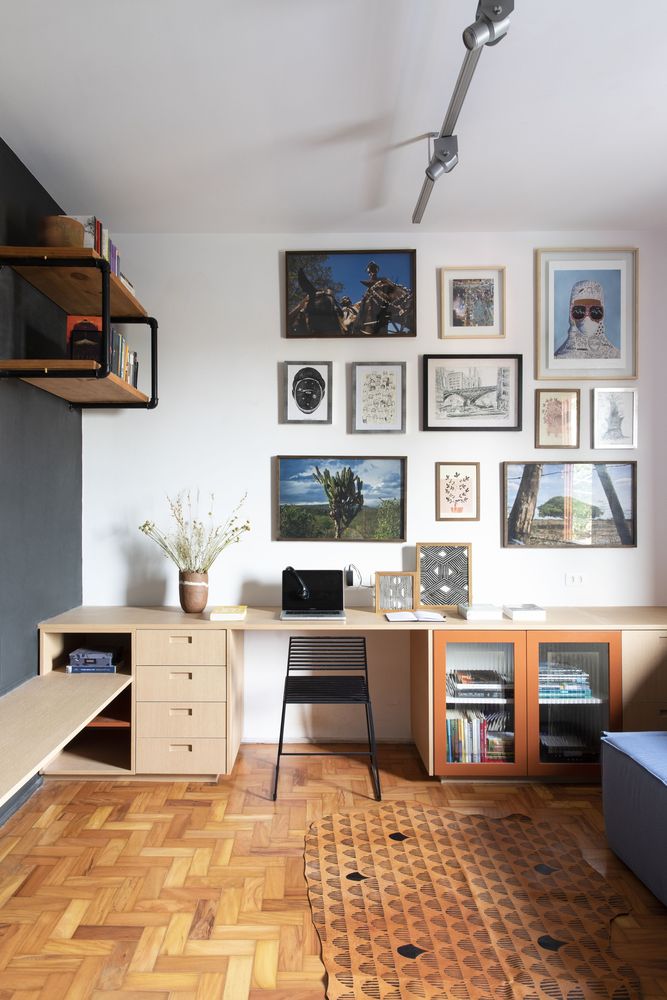
.
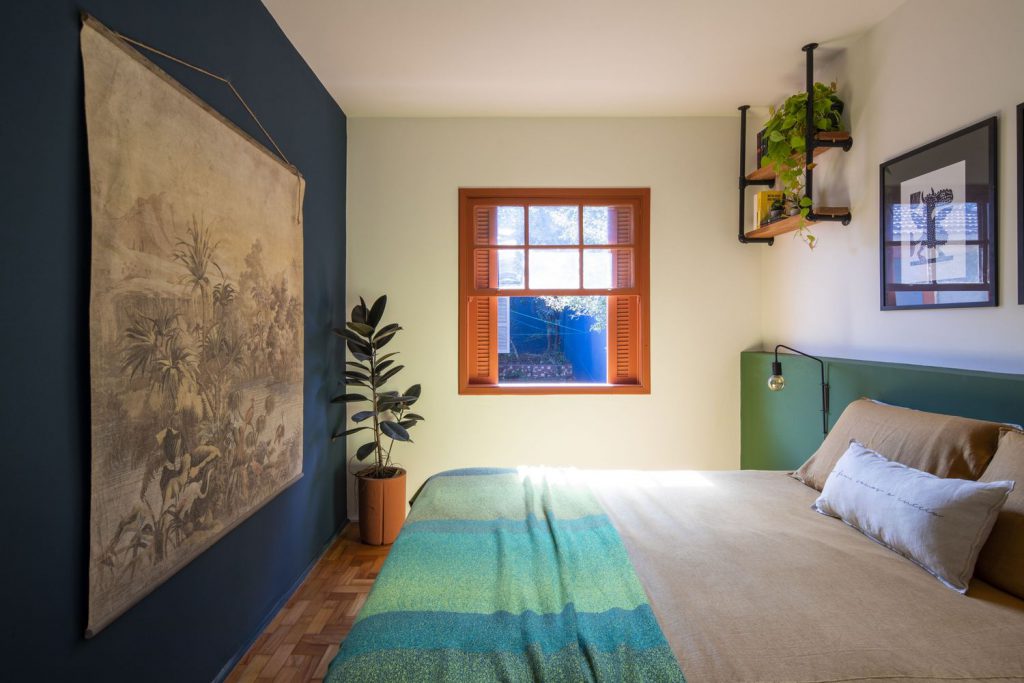
.
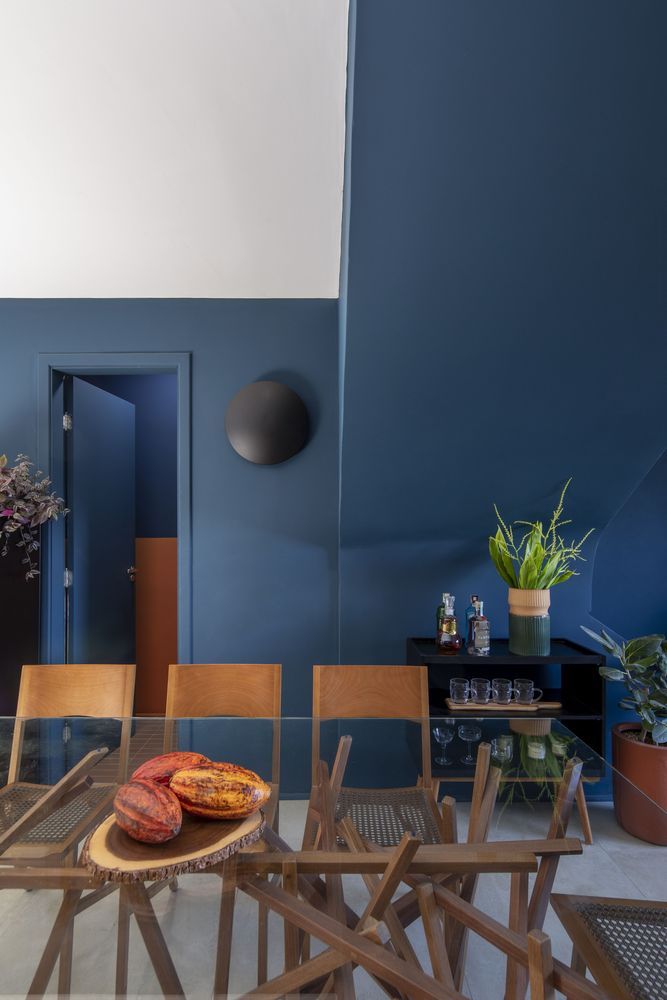
.
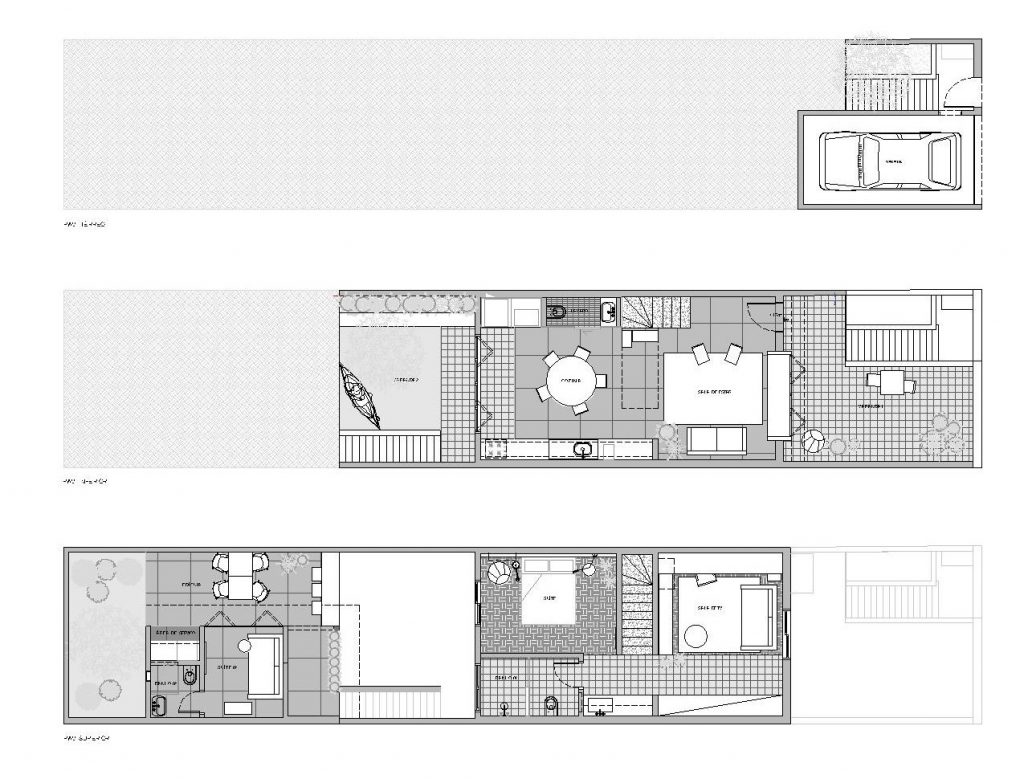
Credit: ArchDaily
Source: Thaiupdates.info








