Canadian company drop structures has created a prefab cabin with a long, linear floor plan, a vaulted ceiling, and massive glazed openings, which, measuring only 10 sq.m, does not require a building permit. starting at $ 21,450 for the basic model, which comes with a glass door, and reaching up to $ 32,700 for the ultra luxe that features full glass front and back walls, mono offers a quick ‘plug and play’ addition to any lifestyle.
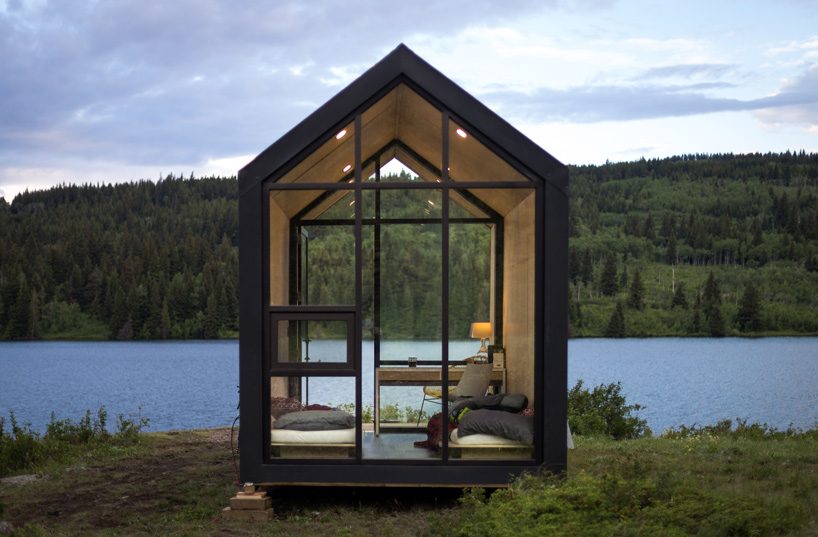 all images courtesy of drop structures
all images courtesy of drop structures
mono’s deceptively simple design derives from years of research and engineering drop structures went through to optimize livable space within the cabin, and meticulously plan its every detail. the cabin’s base structure is crafted from locally-sourced douglas fir wood, strong enough to endure the elements, which can then be customized with various options, including a built-in loft, combo heating and air conditioning, a wood stove, custom cabinetry and furniture, and extended length for a larger building that can accommodate a bathroom and a micro kitchen. the attached deck offers extra space for relaxing outdoors, while it classifies as landscaping in most US and canada municipalities since it is less than half-a-meter off the ground.
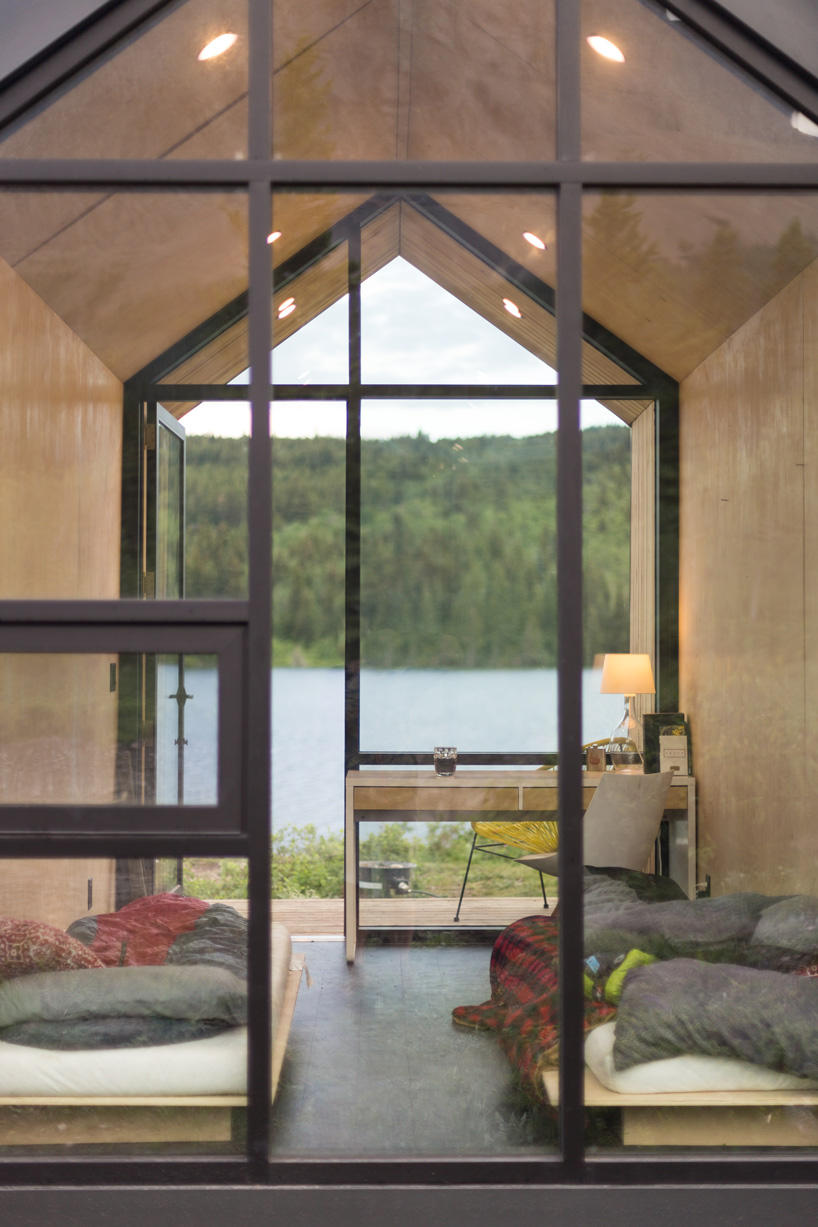
the units are built to be ‘plug and play’, meaning that they can be plugged in as you would a large appliance thanks to their exterior grade external outlet, powered by a single, 15 amp circuit. a steel base supports the cabin with no further foundations required, while its standing seam metal exterior is maintenance free and hail resistant.
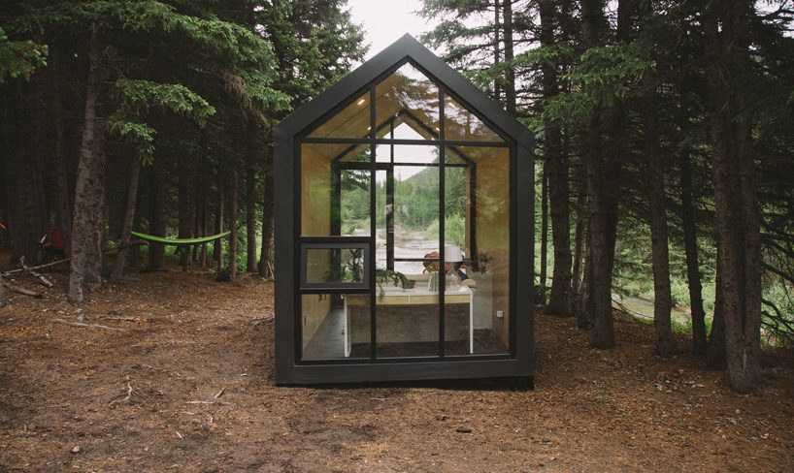
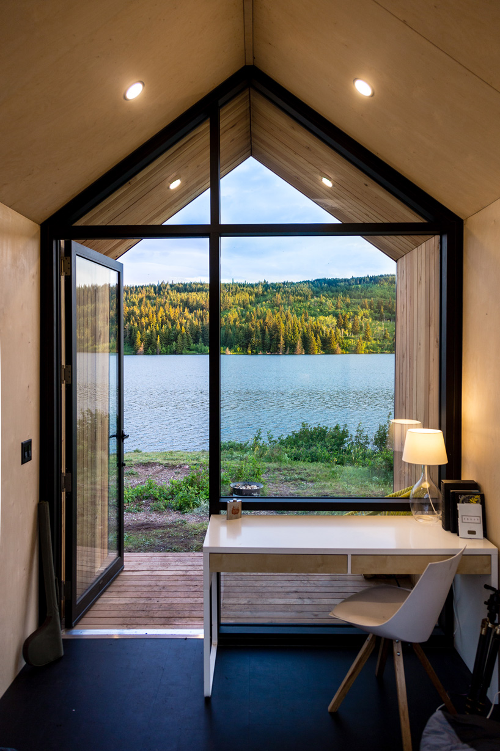
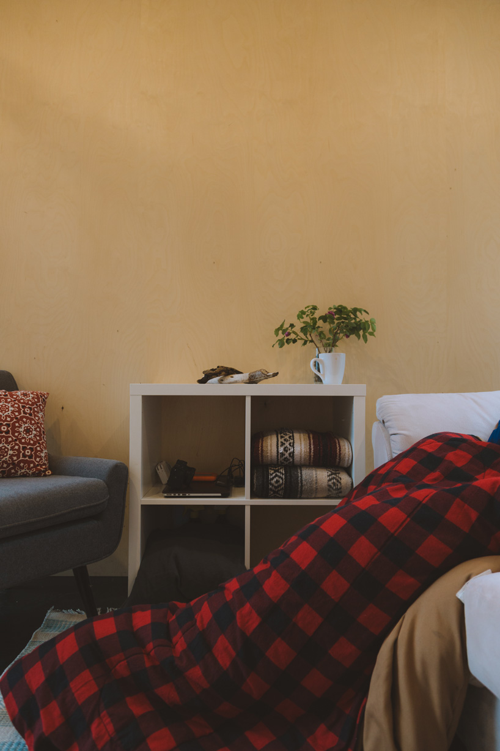
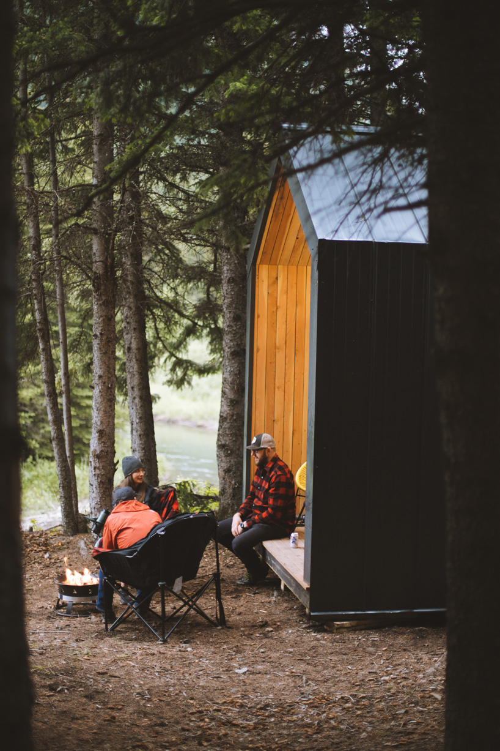
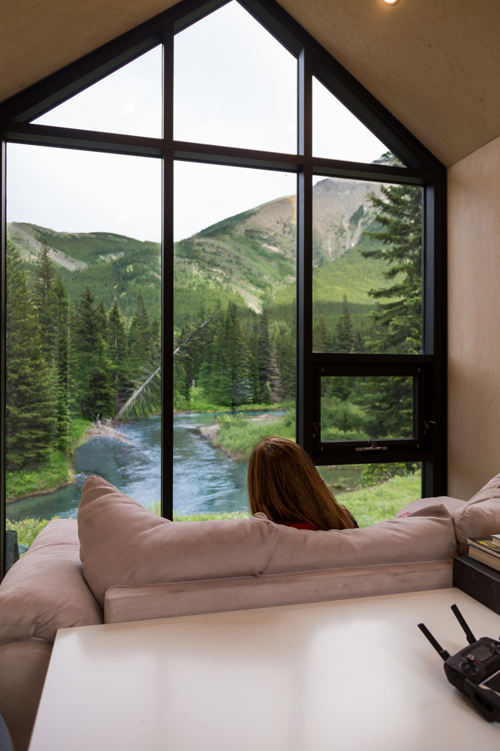
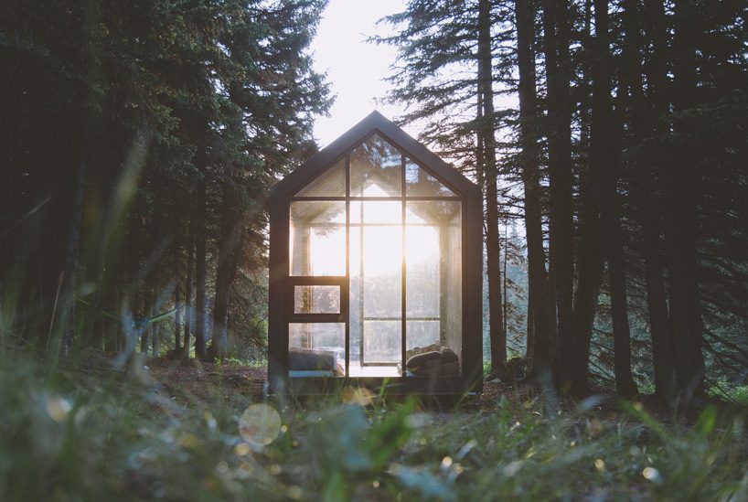
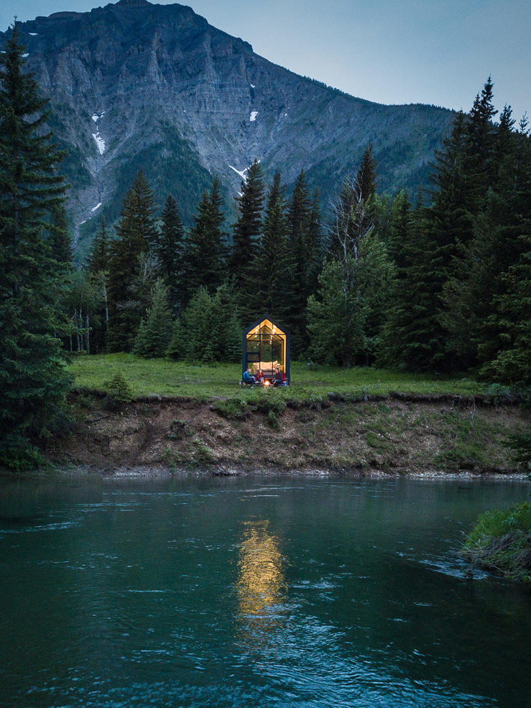
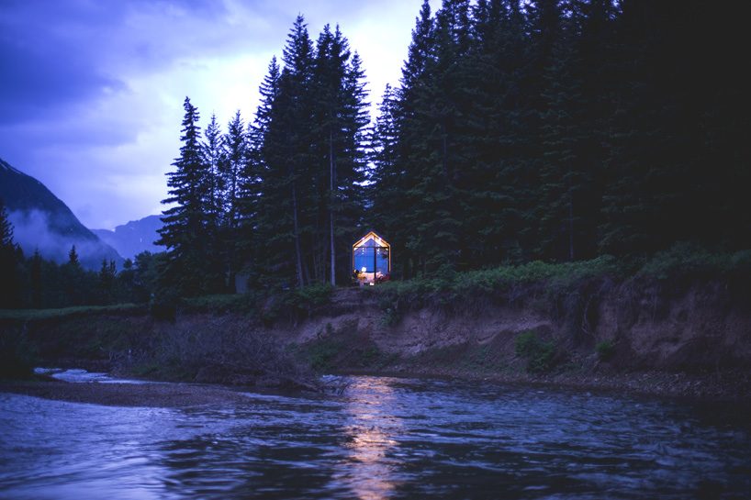
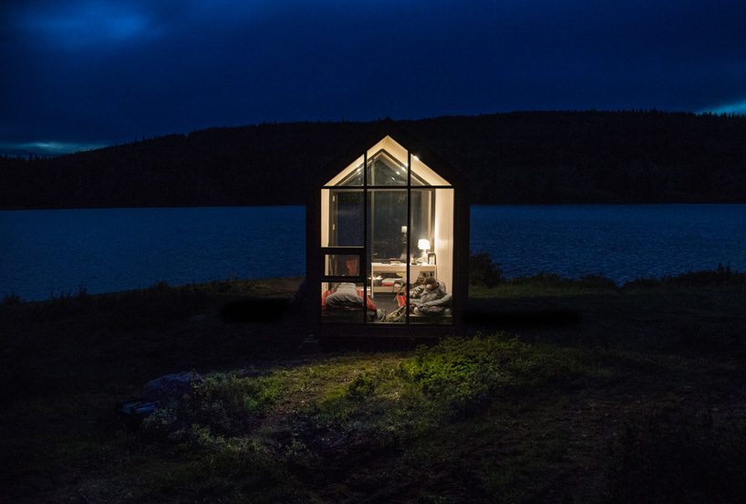
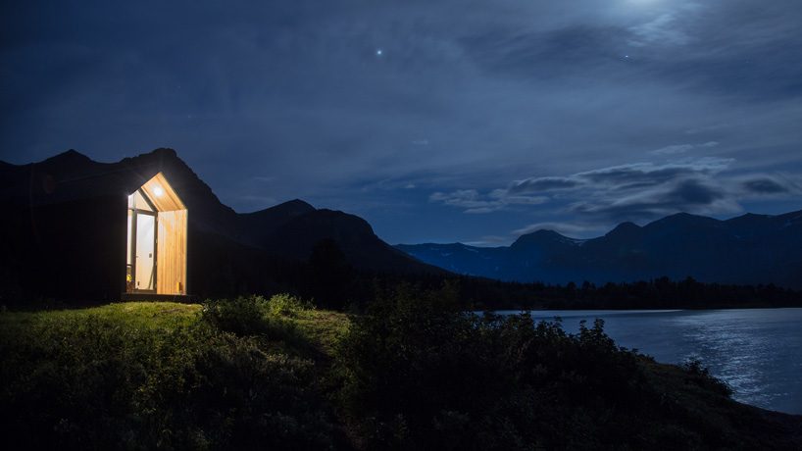
Source: Designboom.com








