
This fully customizable tiny house by MitchCraft Tiny Homes offers more than you ever thought imaginable in such a small footprint. Inside the 280 square feet home you will find a large kitchen and bathroom and even a mudroom space. Perfect for situating on a small plot of land in almost any climate, this well-designed 28’ x 10’ tiny house will quickly feel like home.
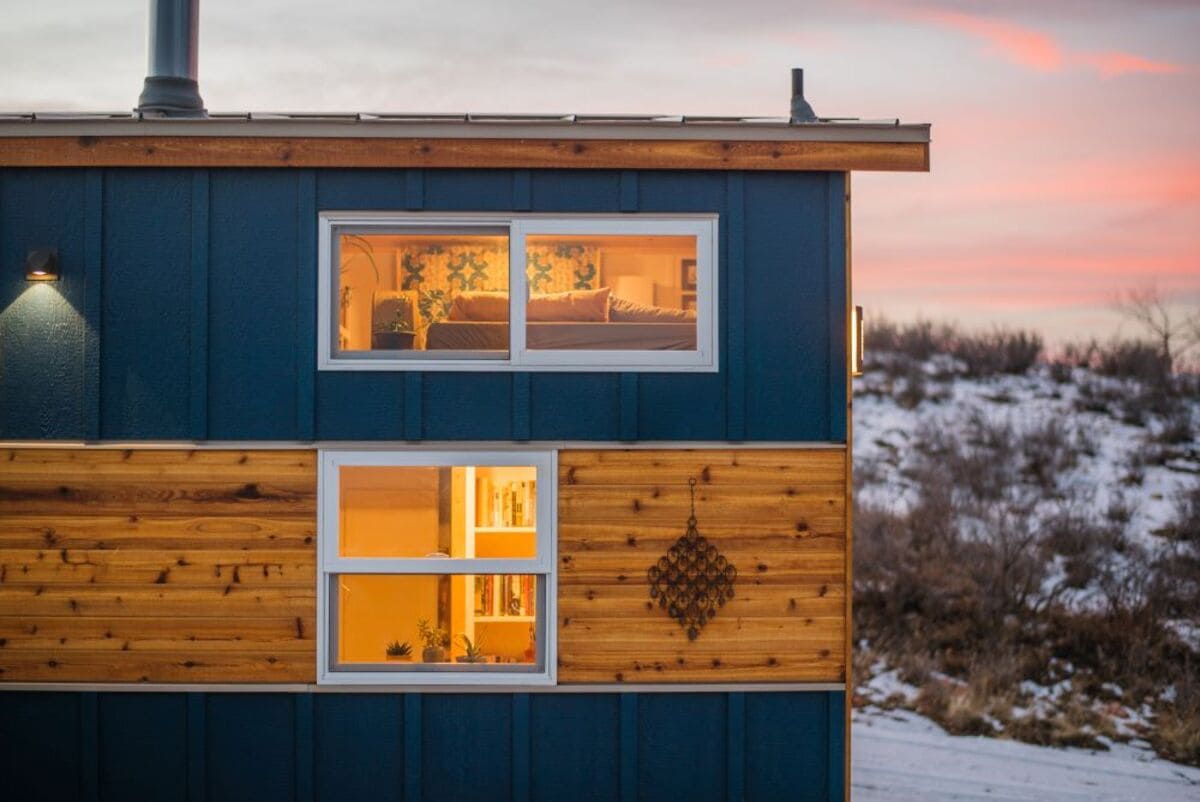
Horizontal wooden banding around the center of the home and beneath the roof line gives a sneak peak to the wooden accents found inside. Generously sized windows allow ample natural light to pour into the tiny house. Exterior lights at each exterior entrance are a great added touch of functionality.
0 of 55 secondsVolume 0%

Upon entering the tiny home, you will immediately notice the grand open feeling that is unique to this layout. An open concept living room and kitchen allows a great space for small gatherings. A step down from the side entry door maximizes the tall ceiling height and the step itself is conveniently used as a place for shoe storage.

The pops of color from the exterior carry into the interior. The white walls and light wood floors and ceilings allow the bright yellow door and blue cabinets to remain the focus. Natural textiles and plants offer a relaxing, cozy feel.

Storage is strategically placed throughout the tiny house. In the kitchen, a run of short open upper cabinets above the stove hold cookbooks and wine glasses and disguise the vent hood. The short height of the cabinets still allows a nice line of sight to the living space. To the left of the stove, a hinged section of countertop can be propped up for additional prep space.


The refrigerator is tucked away beneath a set of stairs. Cabinets feature smart storage solutions including pull-out shelves so you can easily reach items all the way in the back. While the kitchen might be smaller than a standard kitchen, the appliances do not hold back. The deep sink and adjustable faucet are perfect for doing dishes or prepping produce.

In the living space, a sofa faces the gorgeous views out the side entry door. An integrated ledge behind the sofa holds plants, speakers, and other essentials. Wall art and accent rugs throughout the tiny house play into the bright pops of primary colors.

The staircases on each end of the home offer drawers or open storage in each step. The wide steps and handrail are easier to navigate than narrow stairs or ladders found in other tiny home layouts. Bedroom loft spaces are hidden away at the top of each set of stairs.

This particular tiny house is optimal for all elements. A small wood stove fits perfectly in the corner of the living area and is just the right size to keep the entire tiny home heated. The shoe storage compartments beneath the side door steps are also perfect for storing small wood kindling. On the ceiling, a large fan allows movement of air for those warmer days.
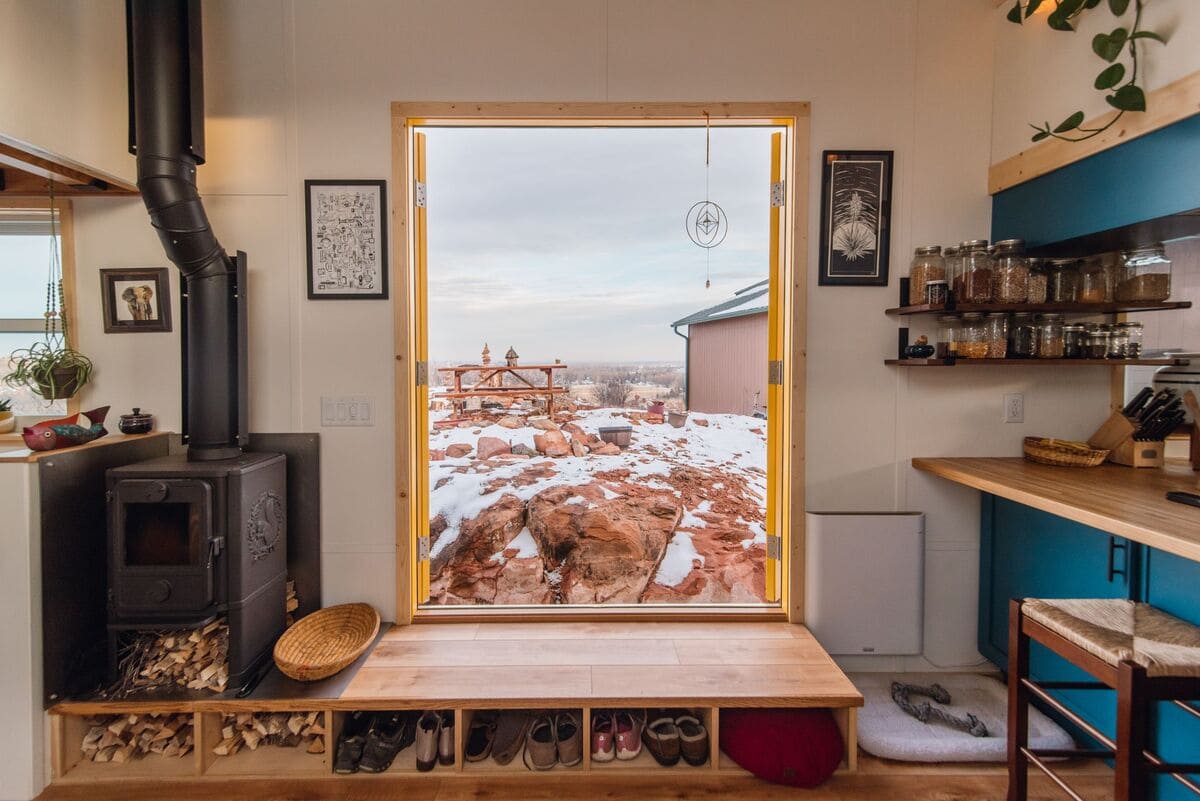
Work on your computer or enjoy a meal using the stools at the kitchen peninsula. Once this tiny home is situated in a permanent location, the side door is the perfect spot to build a deck or patio to maximize your tiny home dining space. Add a picnic table or patio set for a great outdoor dining area.

Unique to this tiny house, is a separate entry into the mudroom. This highly-functional room offers open shelving, wall hooks for coats and bags, countertop storage, and cubby storage for those seasonal essentials.
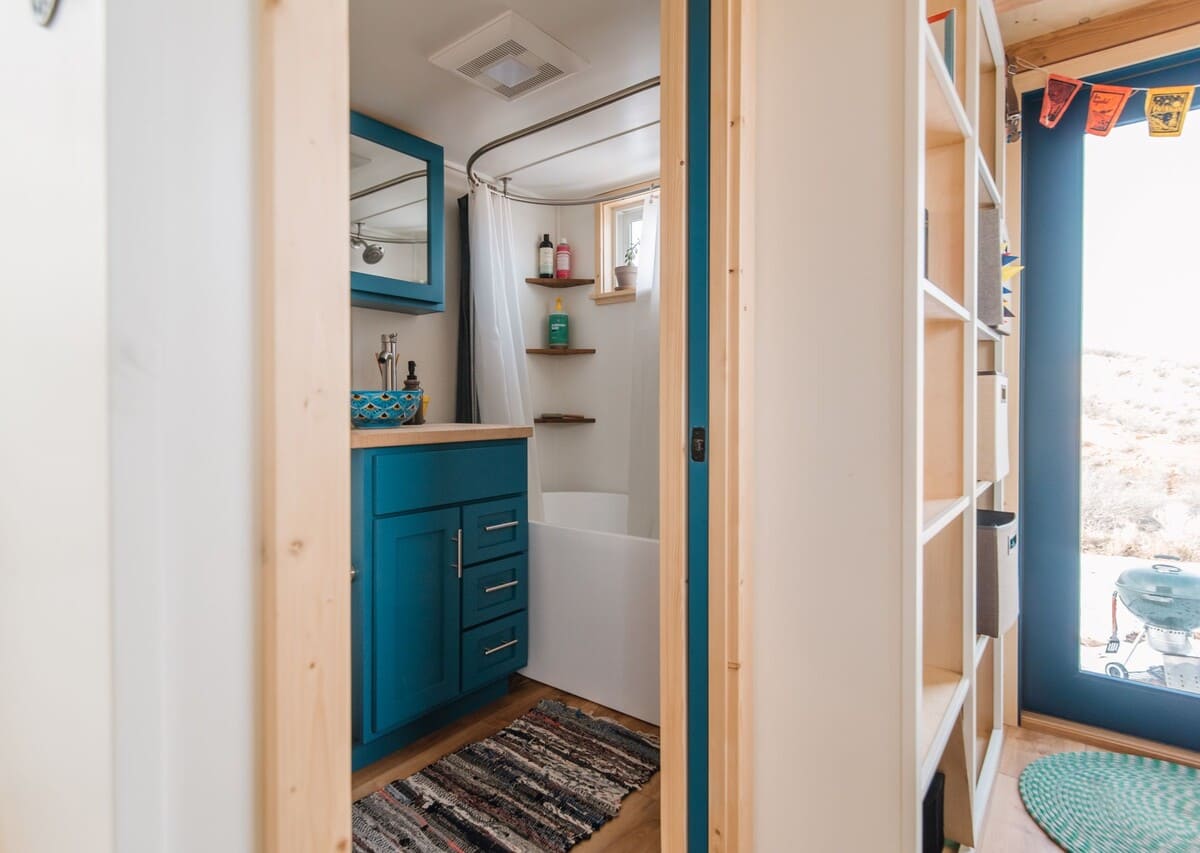
Directly off of the mudroom is the bathroom for the tiny house. The bright blue color from the exterior and the kitchen cabinets carries into the mudroom entry door and the bathroom vanity.
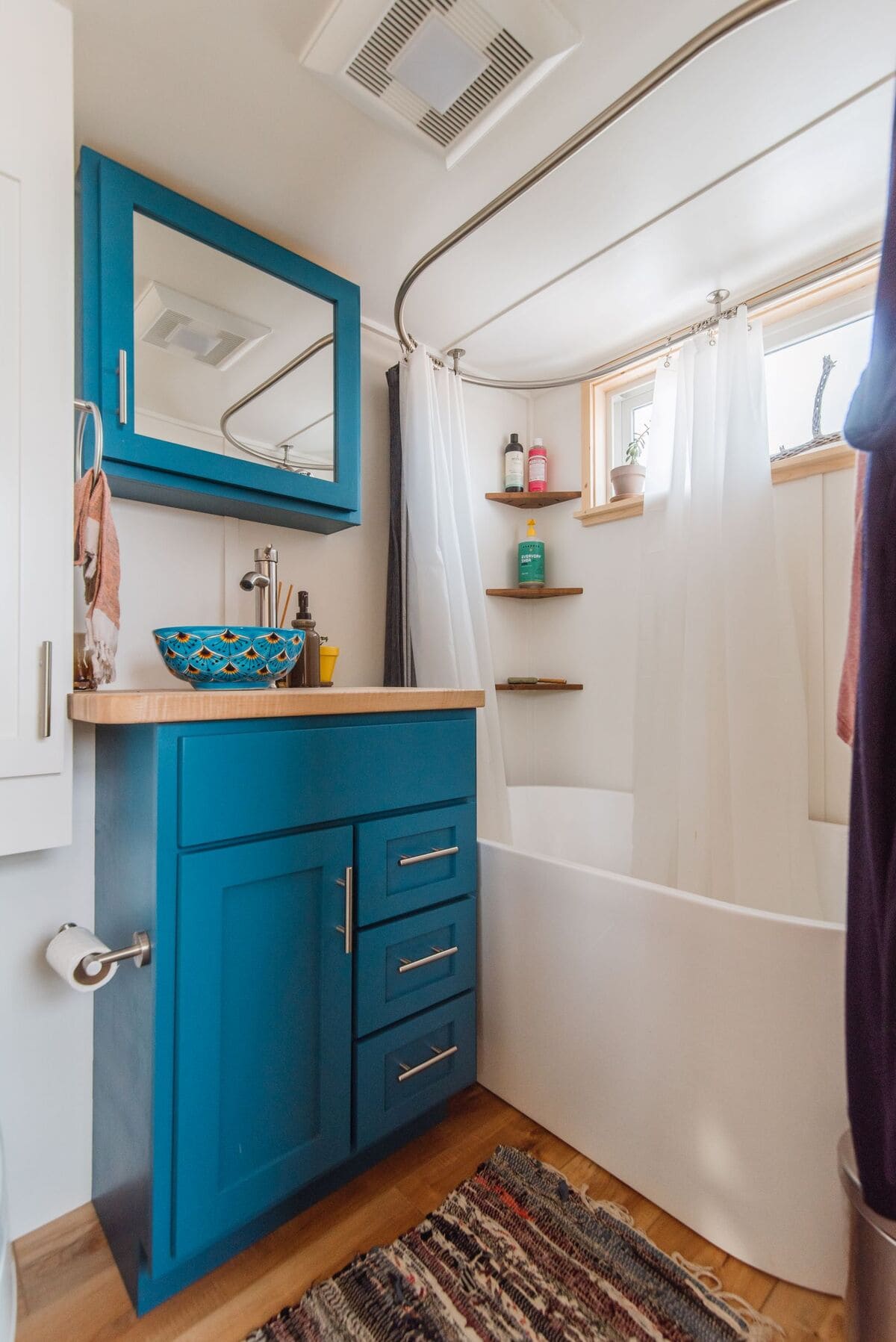
This bathroom features a soaking tub which is certainly an amenity not found in most tiny homes. A rectangular window allows natural light to peer in while maintaining privacy. The bathroom vanity and medicine cabinet optimize the amount of storage in the small room. A unique bowl sink is cohesive in color and brings a fun design touch to the space.
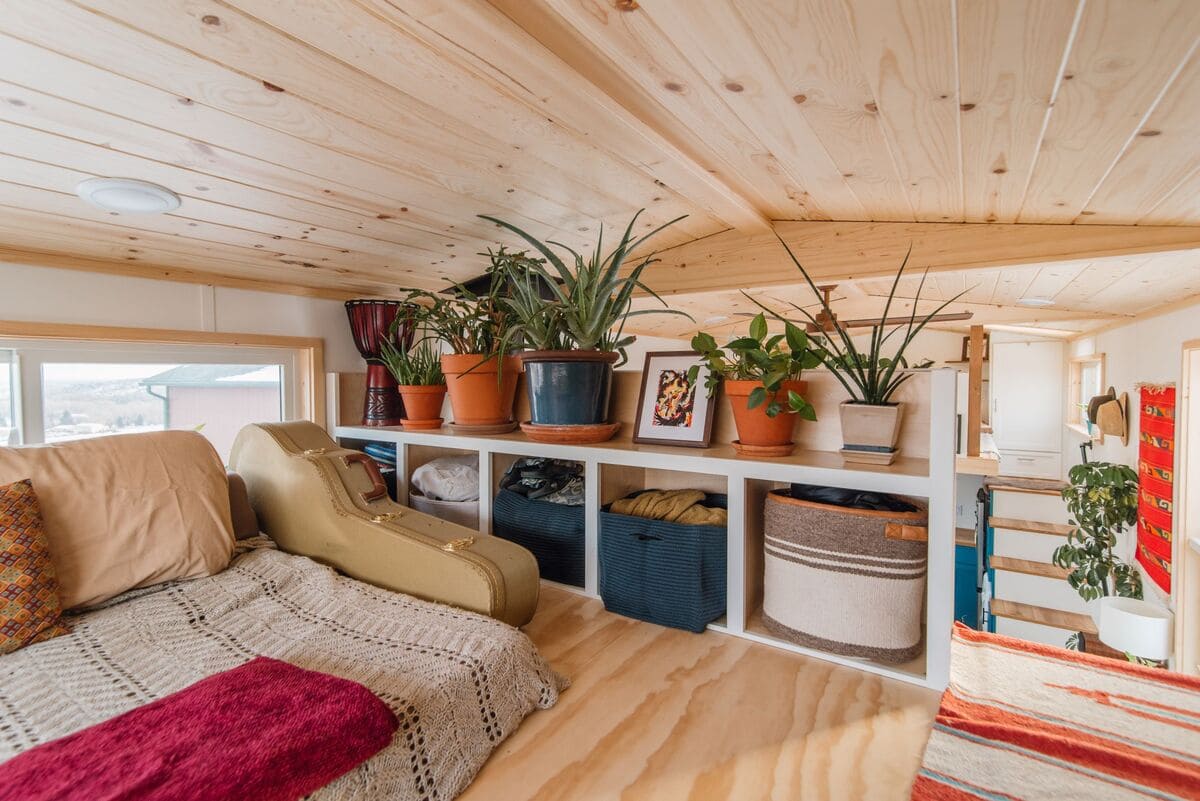
Above the bathroom and mudspace, one of the two bedroom lofts has built-in cubby storage for baskets and bins. This is a great place for clothing and blanket storage. Plants are placed across the top of the storage unit to freshen the air as you sleep.
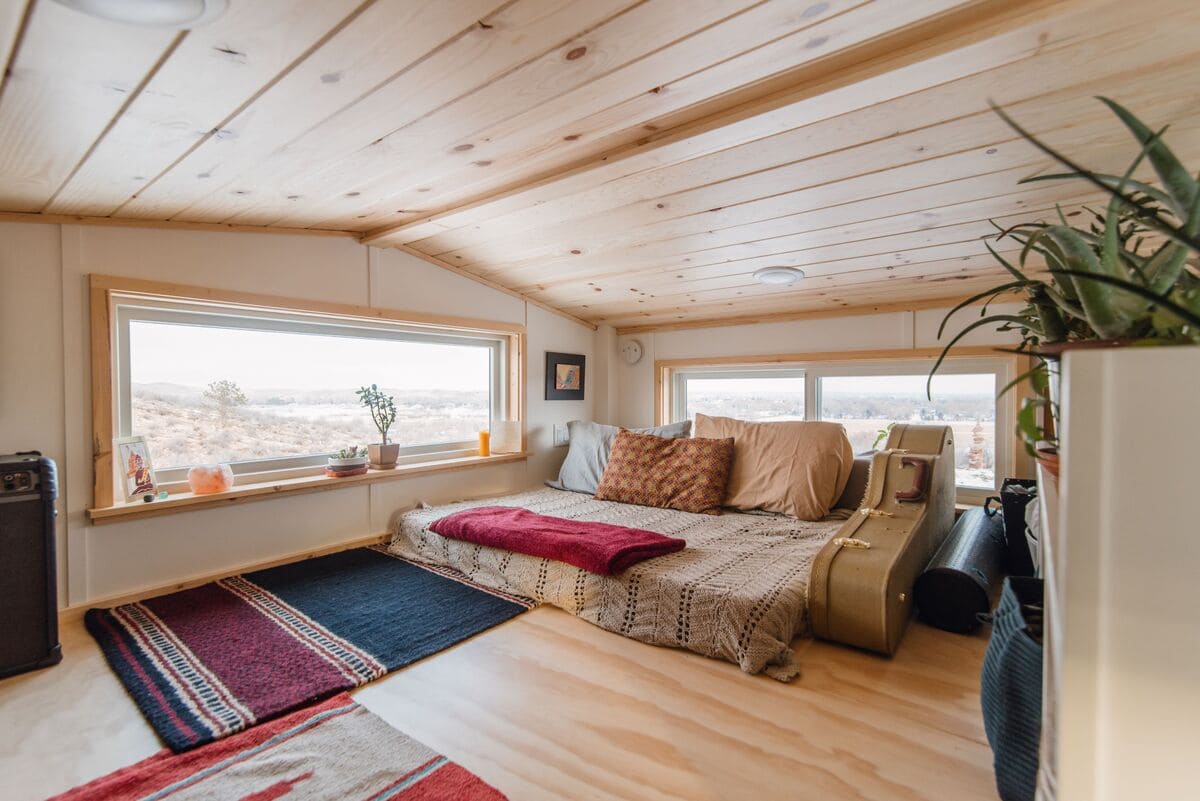
Wake up to the gorgeous exterior views in this loft space with the help of two large picture windows. There is ample floor space in this particular loft allowing more storage or other furniture arrangements.
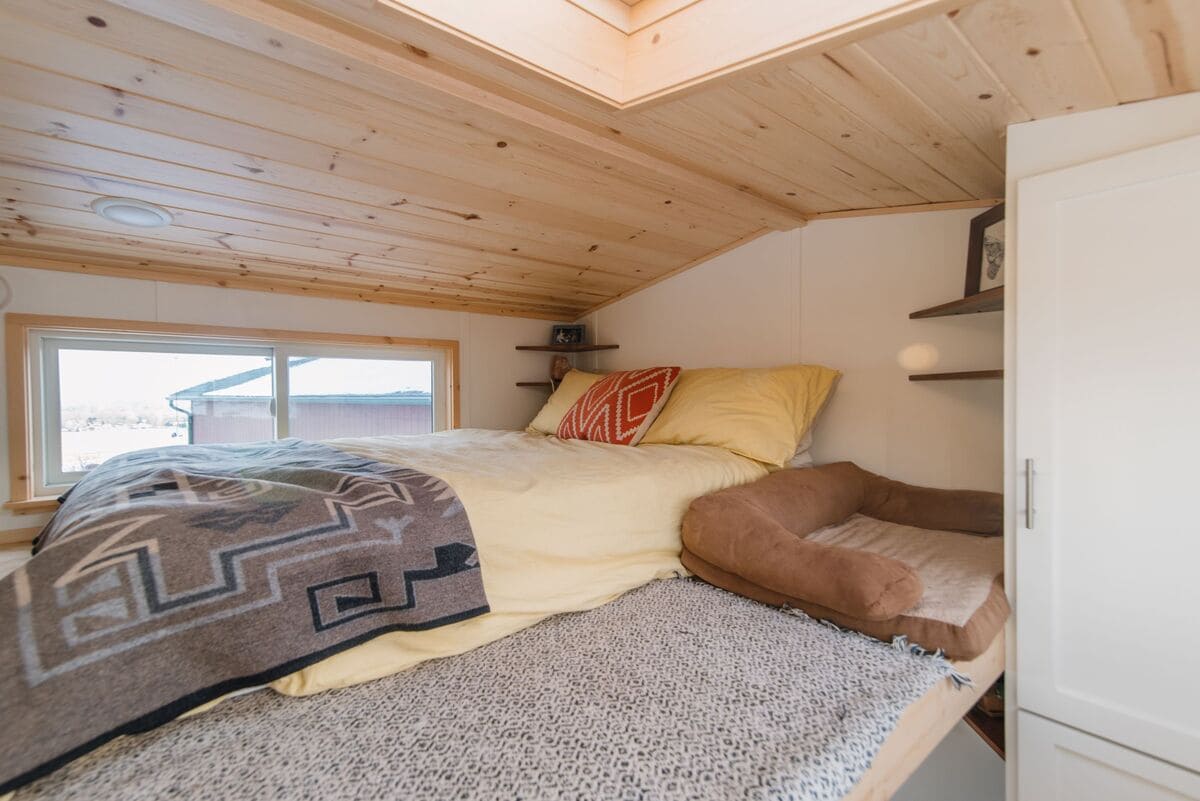
In the loft over the kitchen, a bed and dog bed fit nicely side-by-side. A built-in wardrobe cabinet is great for hiding away your collection of clothing. Floating corner wall shelves hold decor items, like plants and picture frames, or can be great for holding practical items, like your phone or wallet.

Similar to the other loft, built-in cubby storage holds baskets and plants for a cozy, comfy feeling in this bedroom. A skylight in the ceiling is perfect for falling asleep among the stars.
Source: Livinginashoebox.com








