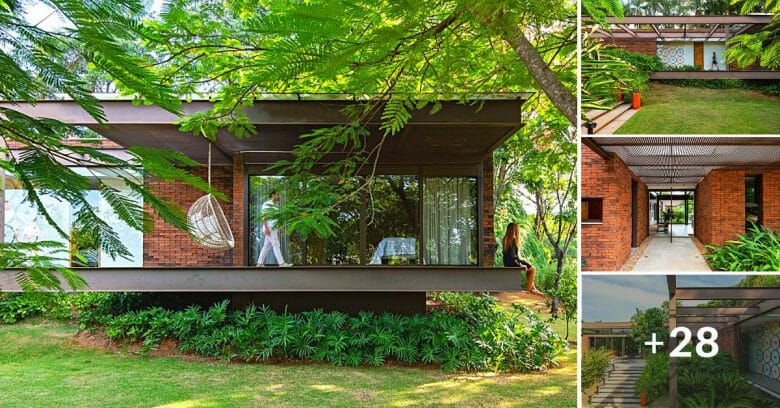

Located in the state of Sao Paulo’s countryside, the project was developed for a couple and their young daughter, who relocated from the capital seeking to enjoy a greater quality of life and host family and friends on the weekends and holidays.

X
Built on a lot measuring just above 2.000,00m², “Casa das Arvores” or “House of Trees” was given its name due to the lot’s initial condition.
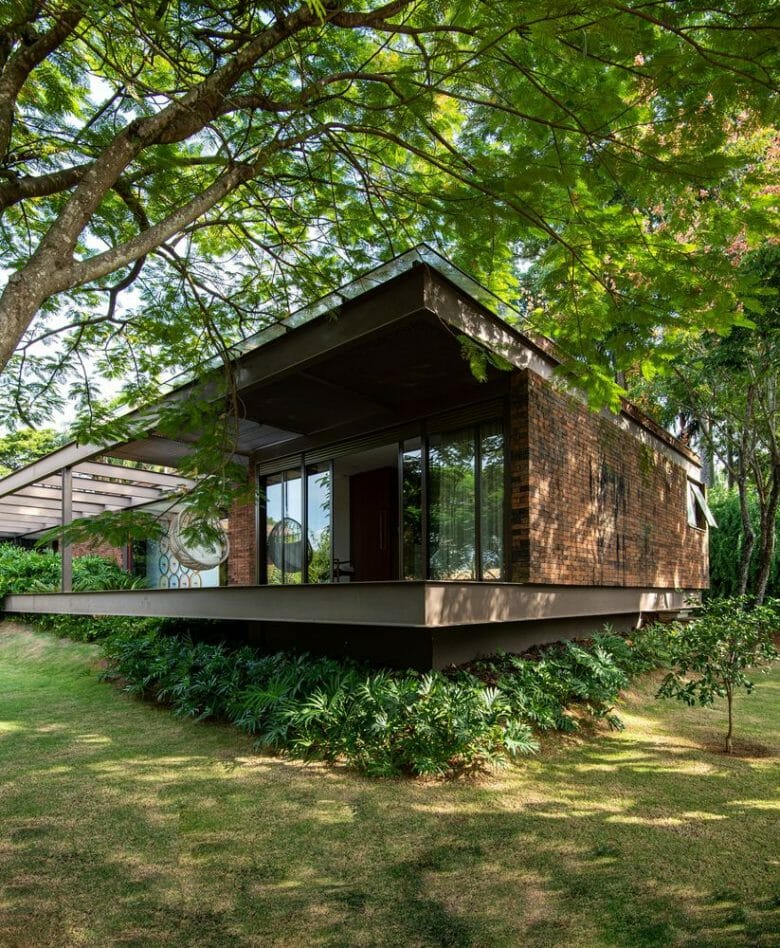
The main challenge was to find a common logic between the landscape and the clients’ requests while optimizing the use of the lot and eliminating the least possible number of trees.

The home’s L-shape orients the entertainment and hosting space towards the center of the lot and the private space towards the lot’s side garden, creating privacy between the inward day-to-day living and the outward hosting spaces.
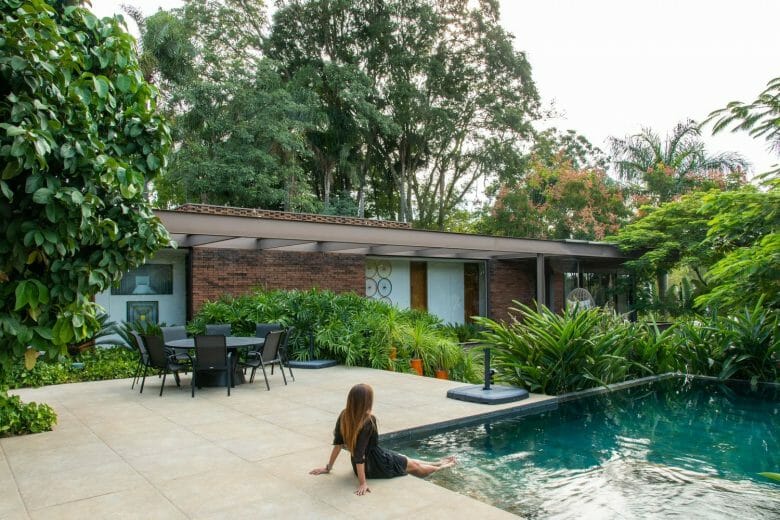
With the formerly placed parallel to the street and the latter perpendicular to the street, the entertainment and pool area – which receives sunlight throughout the day – becomes a nucleus within the home.

The idea to position the interior of the space alongside two main axes, maximizing the potential of the outside space, allowed for a more coefficient utilization of the lot.
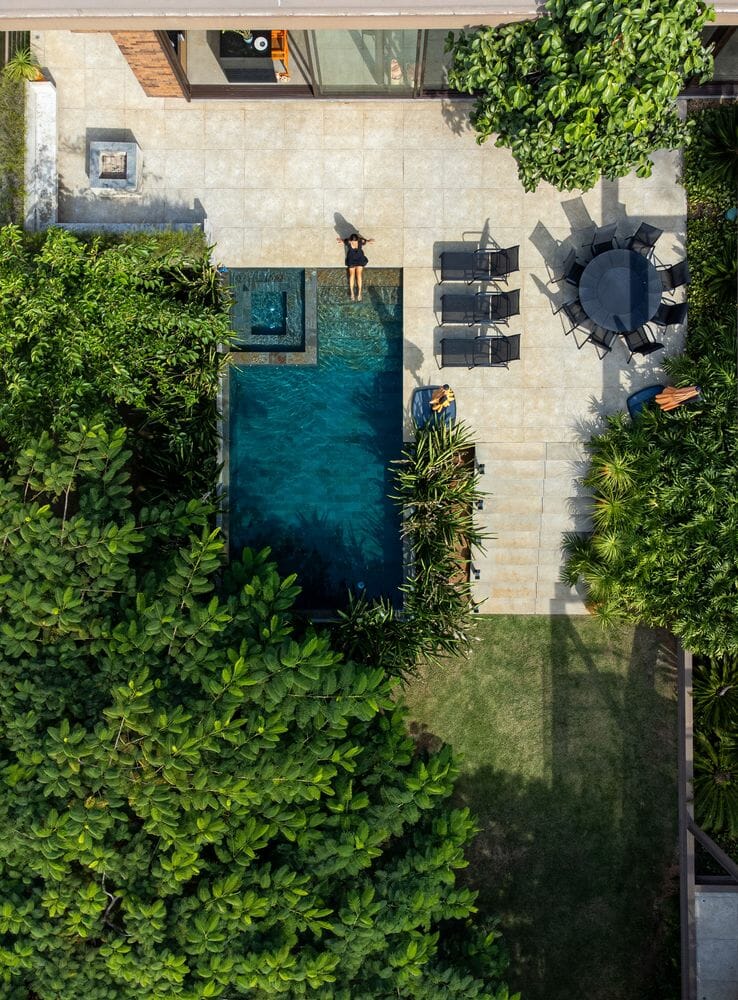
Upon entering the home, there is a living and dining room to one side and a gourmet area to the other. Designed to meet the family’s hosting and day-to-day living needs, the spaces can be completely integrated or separated by a glass division, allowing for more privacy when needed.
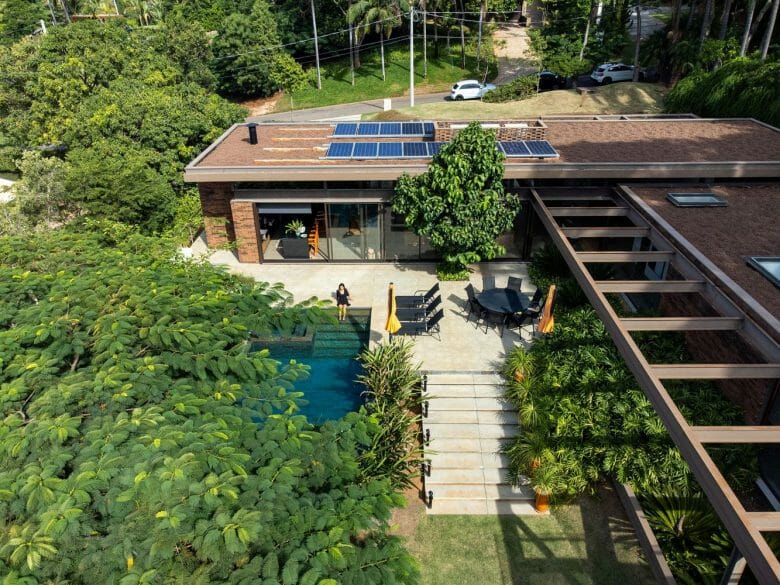
Inspired by Le Corbusier’s architectural promenade concept, a set of five suites is distributed alongside a glass corridor that is perpendicular to the street.
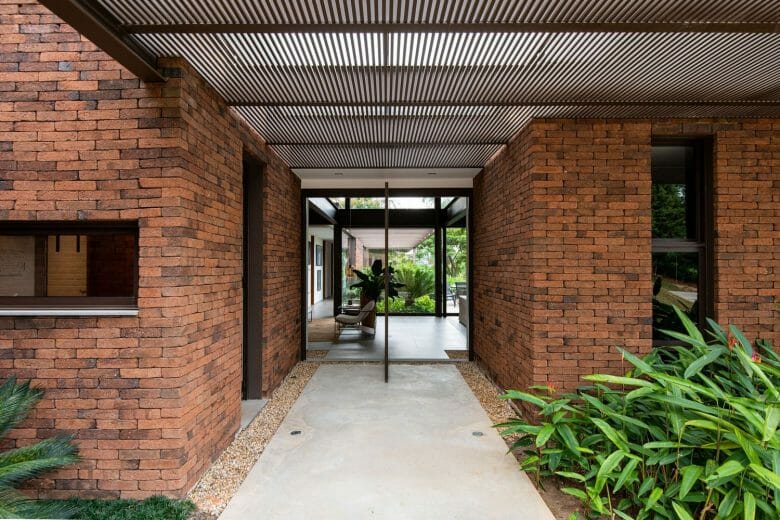
This placement adds value to the bedrooms’ access point and frames the exterior, enabling an interplay of light and shadow within the passageway.
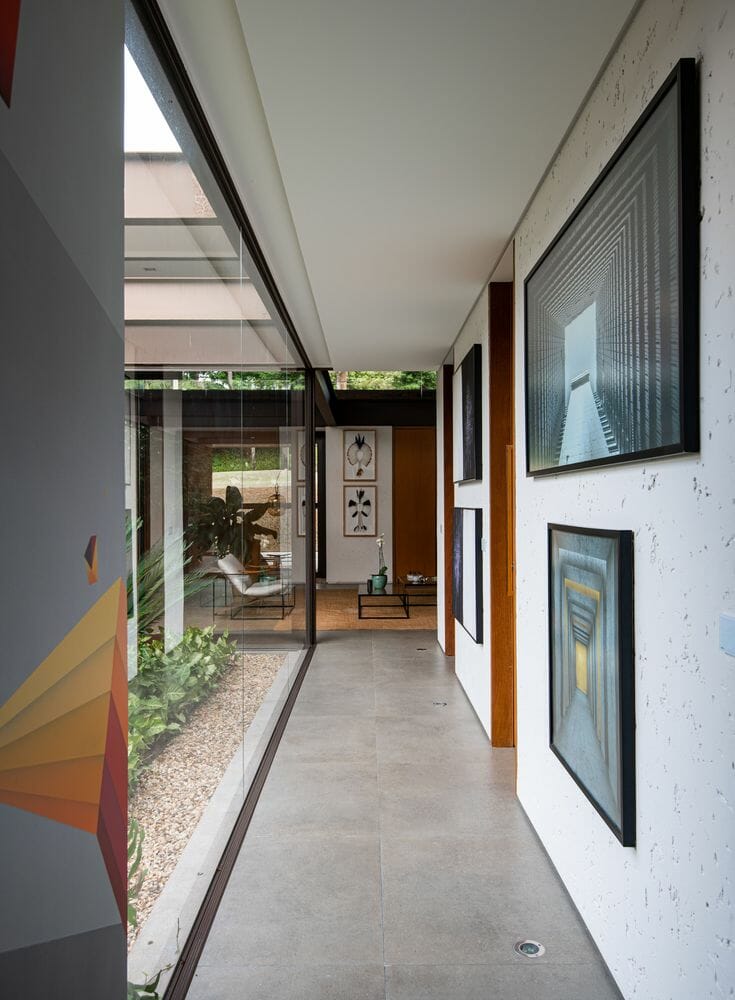
With the intention of emulating the home to the landscape, earth tones were used for the facades. The solid brick joined with a darker tone, along with metal beams which were painted brown, combine the rustic and sophisticated, generating a facade that is both unique and delicate.
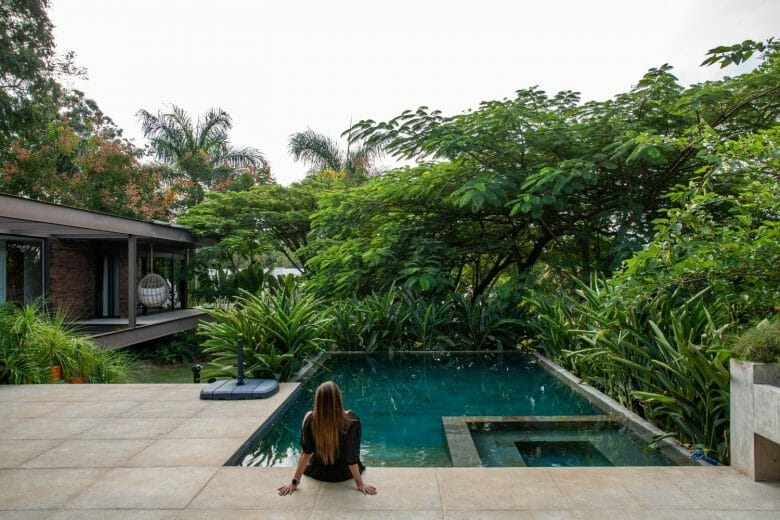
.

.

.
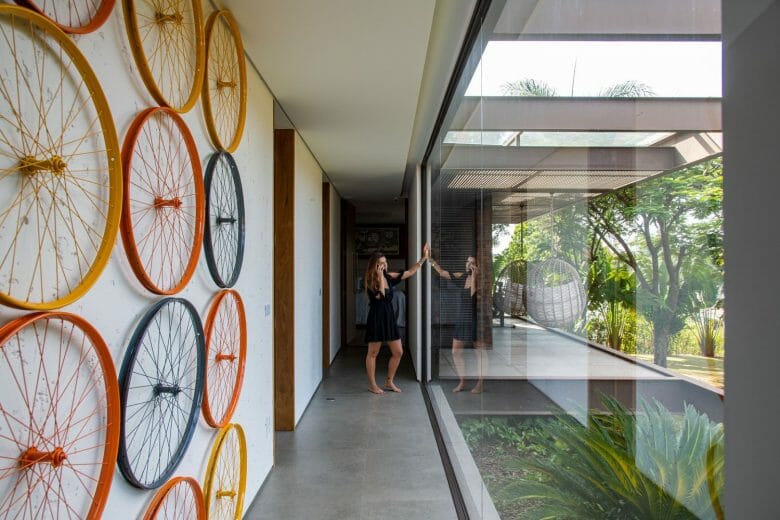
.
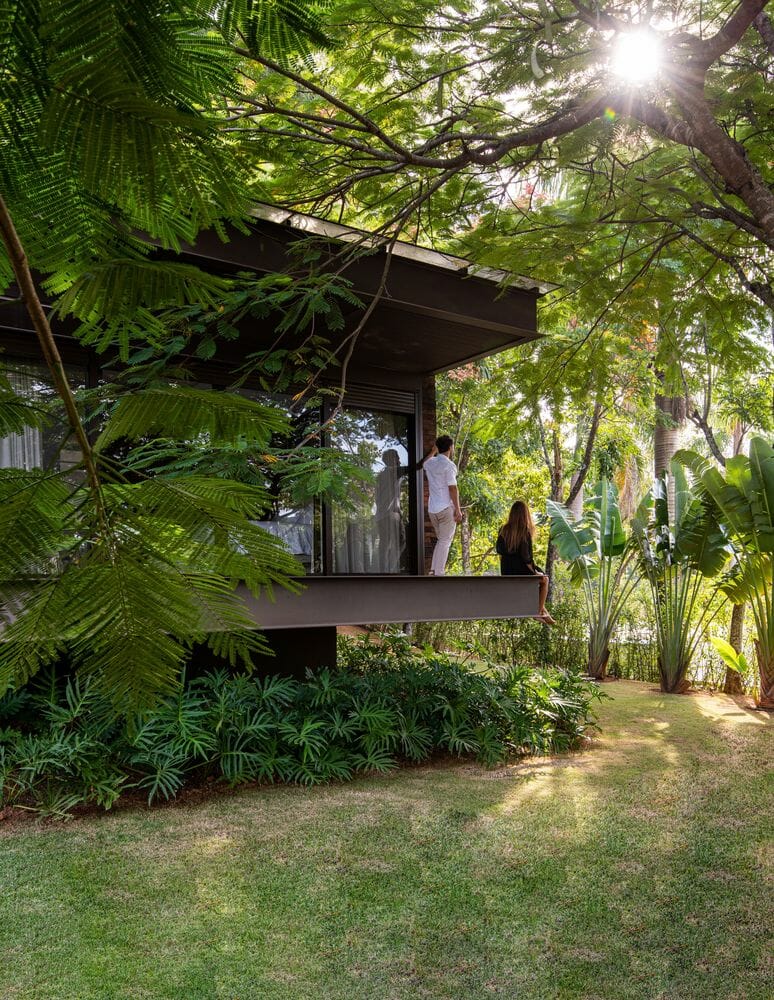
.

.
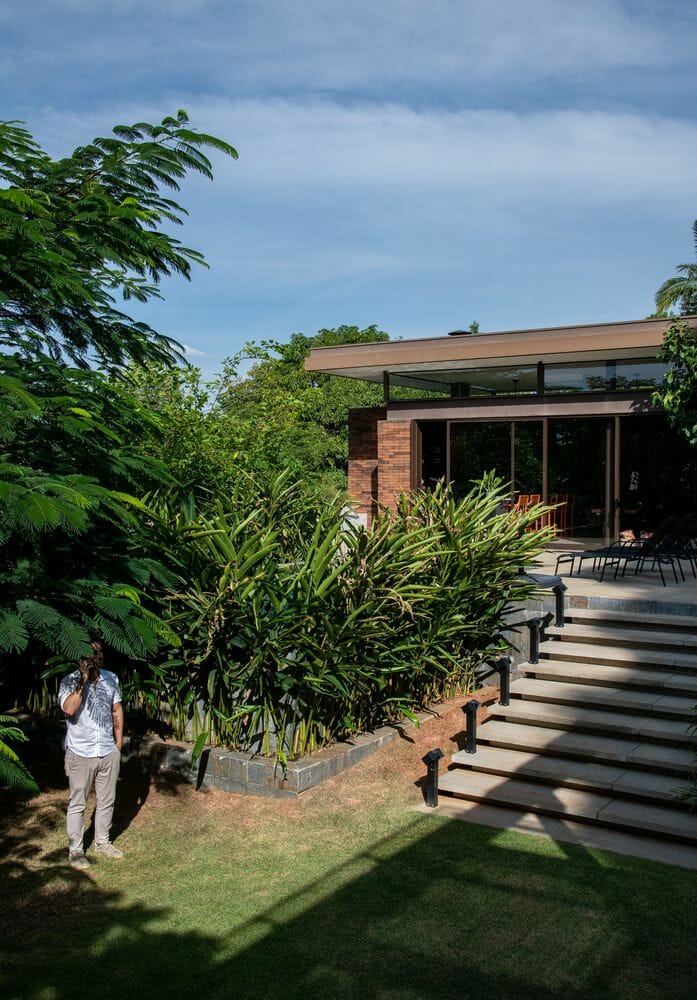
.
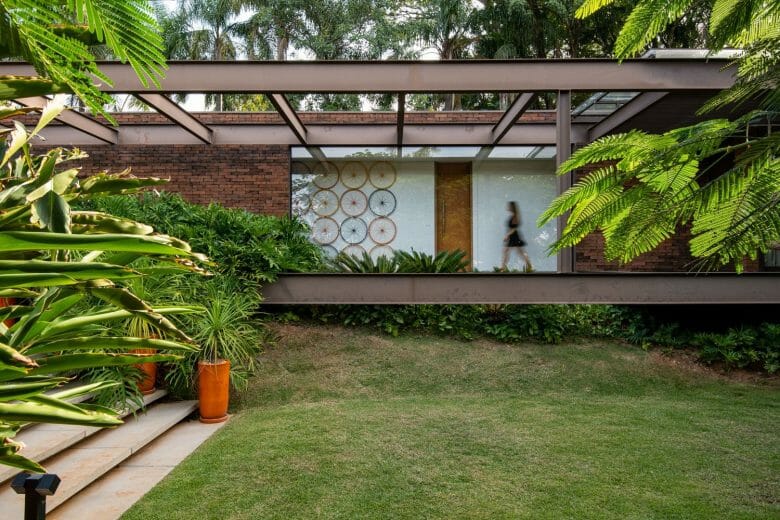
.
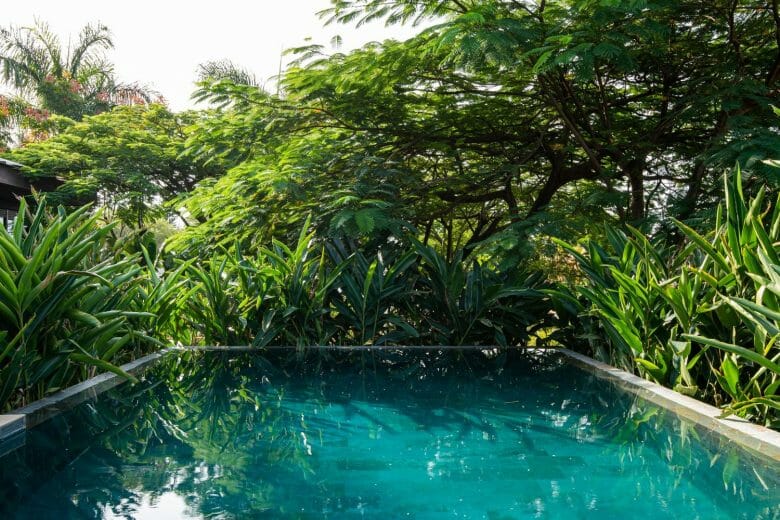
.
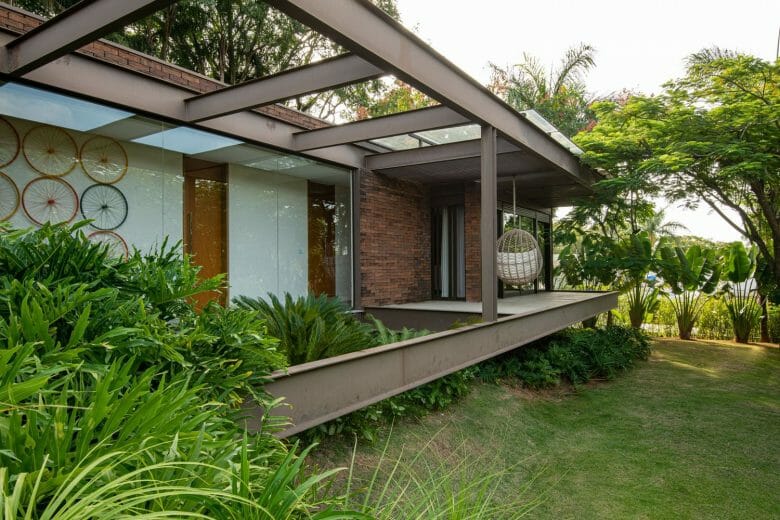
.
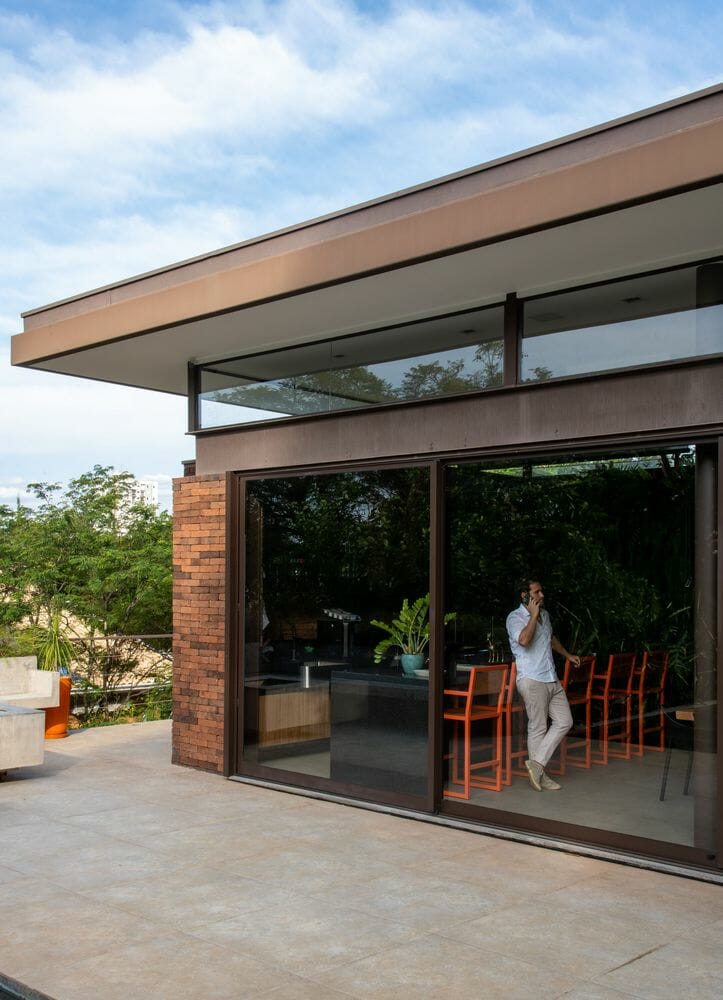
.

.

.

.

.
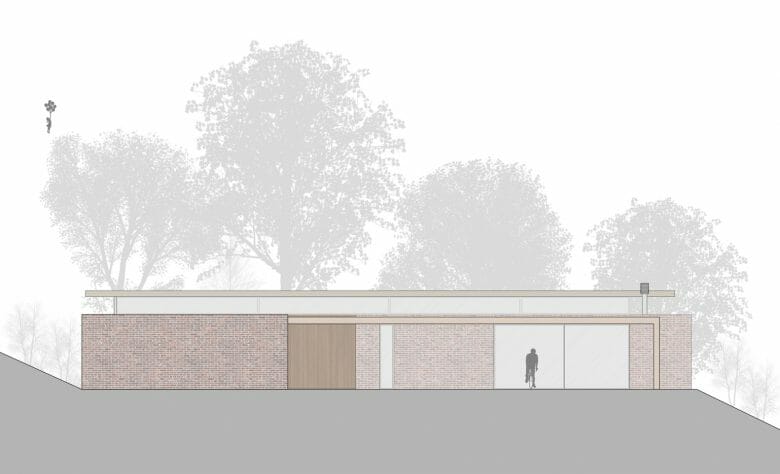
.
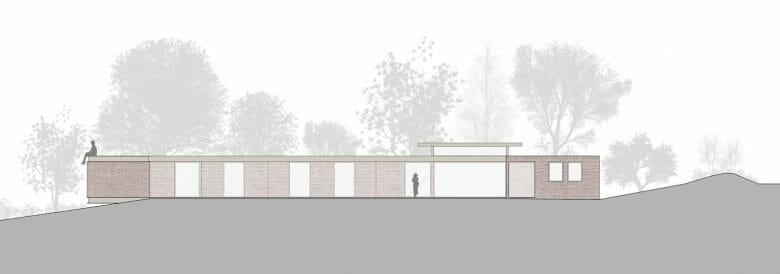
.
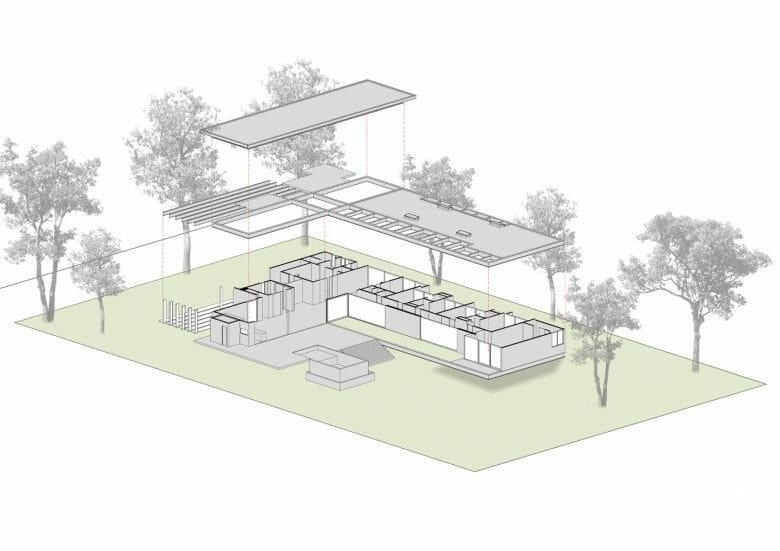
.
Credit: Archdaily
Source: Thaiupdates.info








