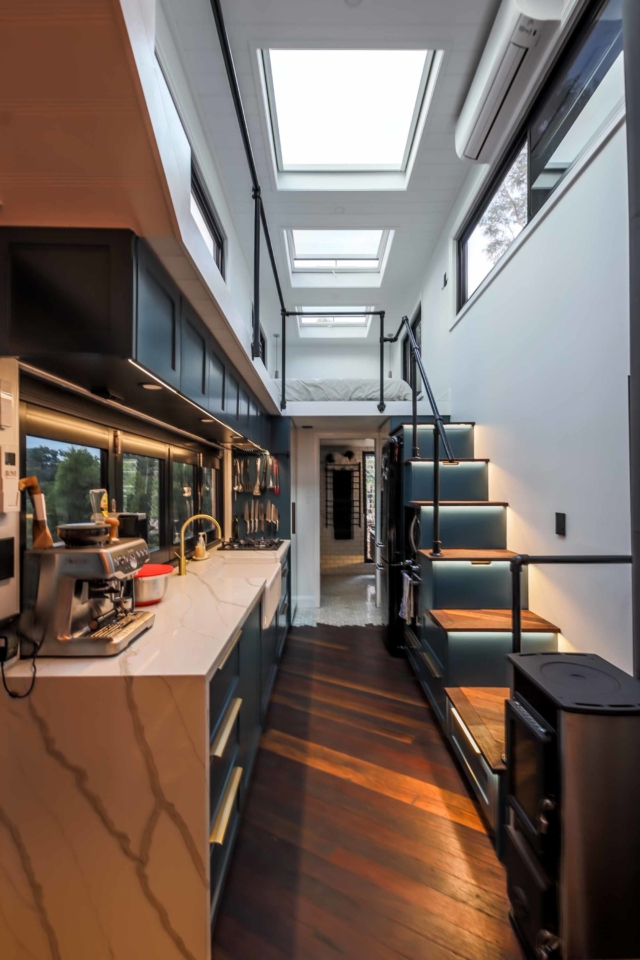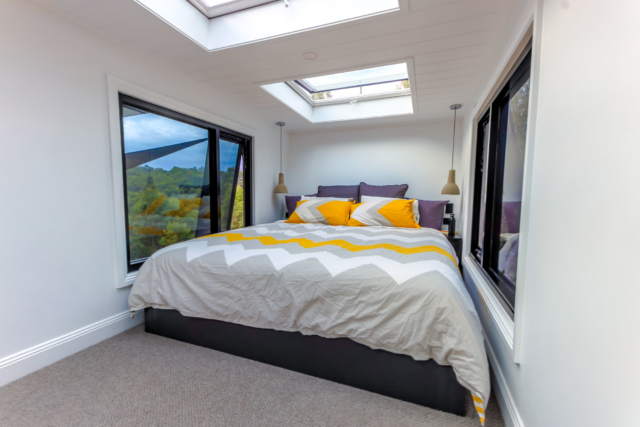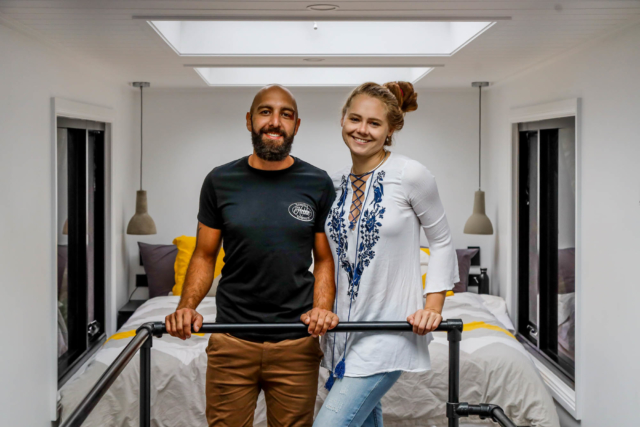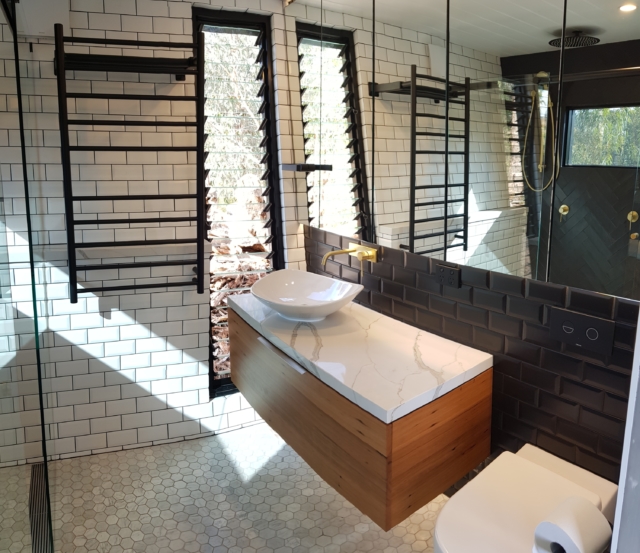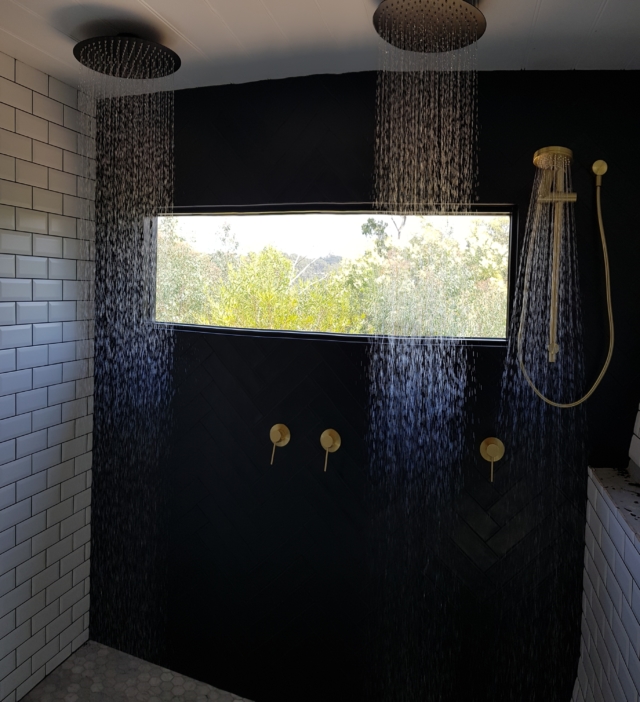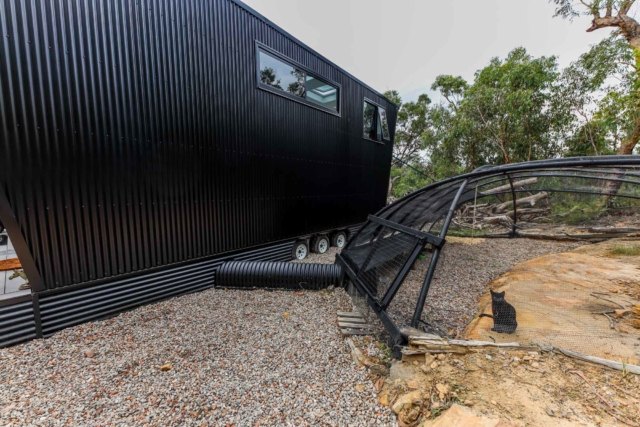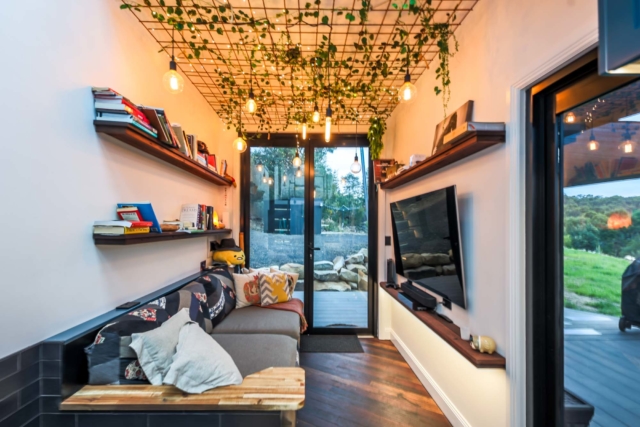With its origins in sustainability and the simple living movement, the tiny house trend has been bubbling along for a while now and this latest one, located in the Blue Mountains just outside of Sydney, is a real treat. Sitting on 16 acres, the house is only 2.5 metres wide but what it lacks in size, it more than makes up for in ingenuity.
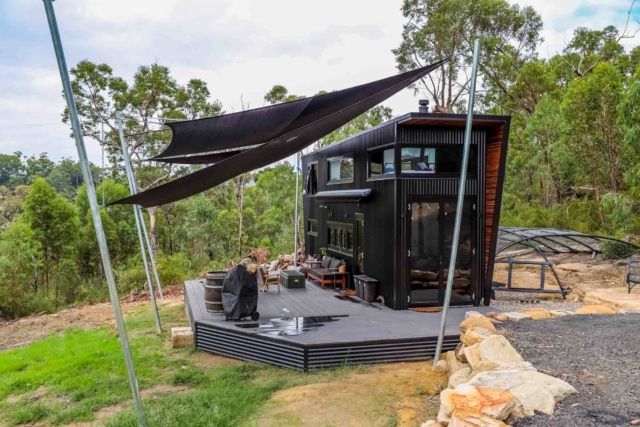
The house sits on a block that became available as a result of the bushfires that ravaged the area a few years ago. “The block came up for sale after the previous owner decided it was time for them to move on. After their house burnt down in bushfires, they weren’t in a position to rebuild,” says one of the home’s owners Lisa Tranter who shares it with her partner Matt Hobbs.
The view from the compact kitchen looking up to one of the loft bedrooms. The stairs are storage compartments too. Clever!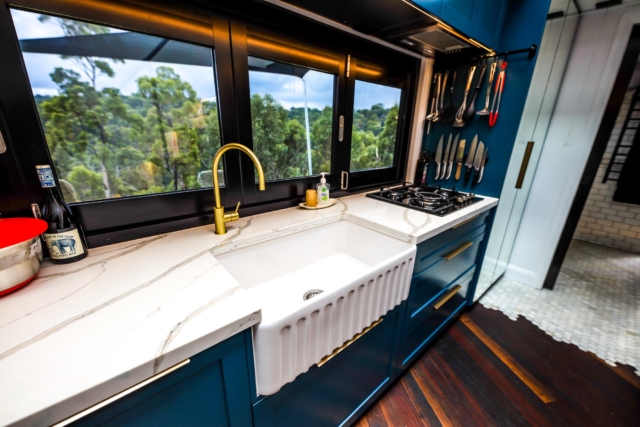
Kitchen
But if you’re anything like me you’re probably wondering why you would build a tiny house when you’ve got all that space (literally 16 acres!) but Lisa explains it’s an issue of ethics. “Living relatively minimally makes you think about what you actually need versus what you want on a day-to-day basis. We don’t need much, the need for a big house goes against our ethics and the idea of living sustainably and minimally. Also, there really is only about an acre of land that is usable as the rest is dense bush and cliff,” says Lisa.
Main bedroom
Initially inspired by the tiny house movement in the US, Lisa soon became obsessed with the idea and often found herself falling down the ‘tiny house’ social media rabbit hole for hours on end. “When Matt and I met, I spoke about tiny houses virtually non-stop, talking about ideas, companies already building and ways for me to get one. He started looking into them as well and as our relationship progressed, he thought it would be a good challenge,” says Lisa. Rather conveniently, Matt is a plumber by trade and runs his own bathroom and kitchen renovation business, Hobbs Bathroom Co, and thus built much of the home himself.
Matt and Lisa in their bedroom
“We did most of the work ourselves, calling in favours from friends and family with tradie backgrounds to help when needed which definitely kept the cost down for us,” says Lisa of the home that was initially built on wheels with a view to be able to move it around in future. “The house is on wheels because we had planned to be able to move it however as we own the land and don’t intend on going anywhere any time soon, that’s kind of been made redundant. It’s still an option though should we decide to move,” says Lisa.
Bathroom
The multi-level property boasts 22 square metres of space on the ground floor coupled with approximately 10 metres in loft space and features two bedrooms, a kitchen, lounge room and full-size bathroom complete with double showers which is rather impressive for such a small footprint.
Double shower
The other most notable feature is the cat run that is attached to the back of the property. “The idea for the cat run came about due to the bush surrounds. We didn’t want the cats to kill anything they shouldn’t like birds, frogs and lizards. Likewise, we wanted them to be safe, especially in summer when the snakes are active. And that’s not to mention the problems of kitty litter in a confined space,” says Lisa of her rescue cats.
Cat run
And while the home is utilitarian it doesn’t suffer in a design sense with plenty of lovely details including a lounge room ceiling feature. “The light feature above the couch is made from recycled construction steel, vintage style bulbs, a few fairly lights and some fake plants. Matt and I have the ability to kill even the hardiest of plants, so we went for the fake ones for ease of care,” says Lisa
Lounge room
Unsurprisingly, the house has received a flurry of interest globally since YouTube creator Bryce Langston, of Living Big in a Tiny House travelled to Sydney to film the home on wheels – his video is now trending on YouTube and has been watched almost 13 million times!
Source: Theinteriorsaddict.com



