Architects: Débora Aguiar Area :1100 m² Year :2019
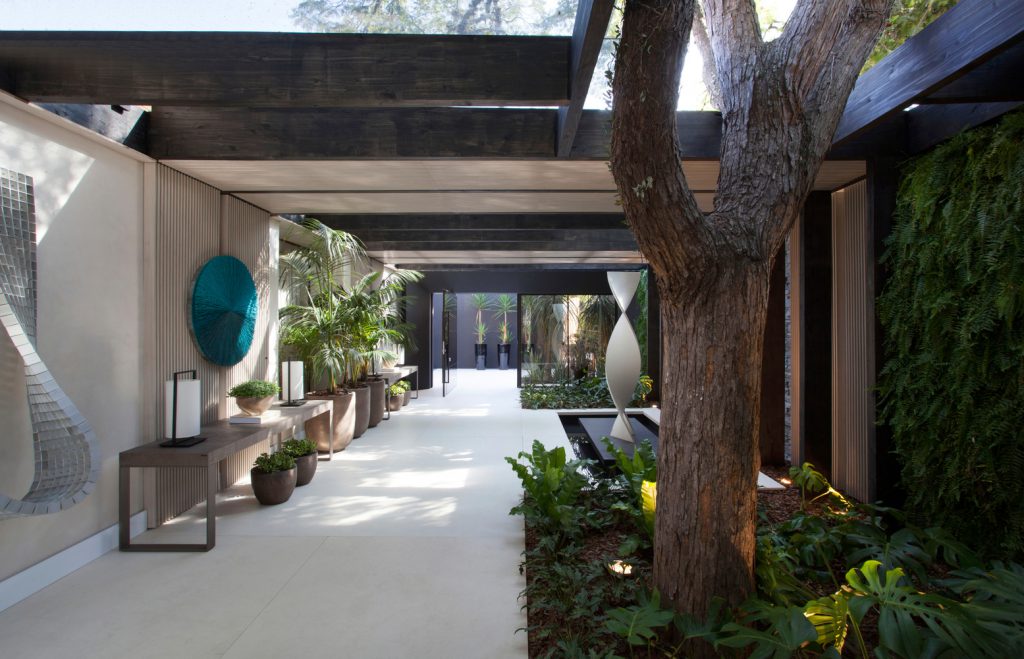
In partnership with the Cosentino Group, leader in the production and distribution of innovative surfaces, the architect presents Casa Cosentino by Debora Aguiar.
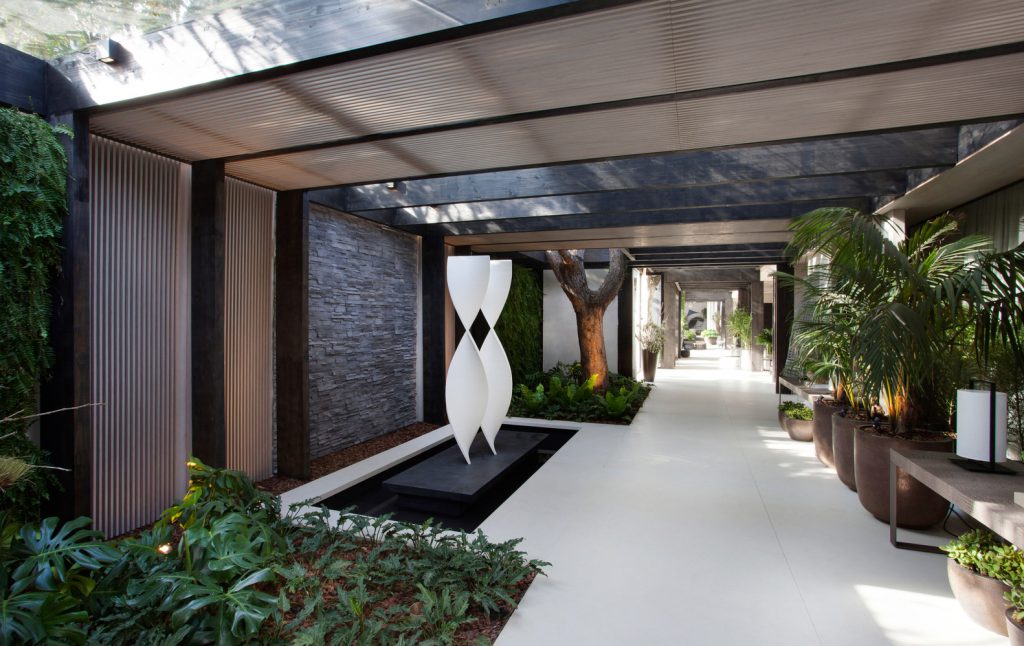
X
Inspired by the contemplation of the four elements of nature, Debora designed an urban house of 1,100 m², for an attuned, well-traveled and arts-loving couple, whose proposal is to bring nature from the outside into the spaces, without borders between in and out.
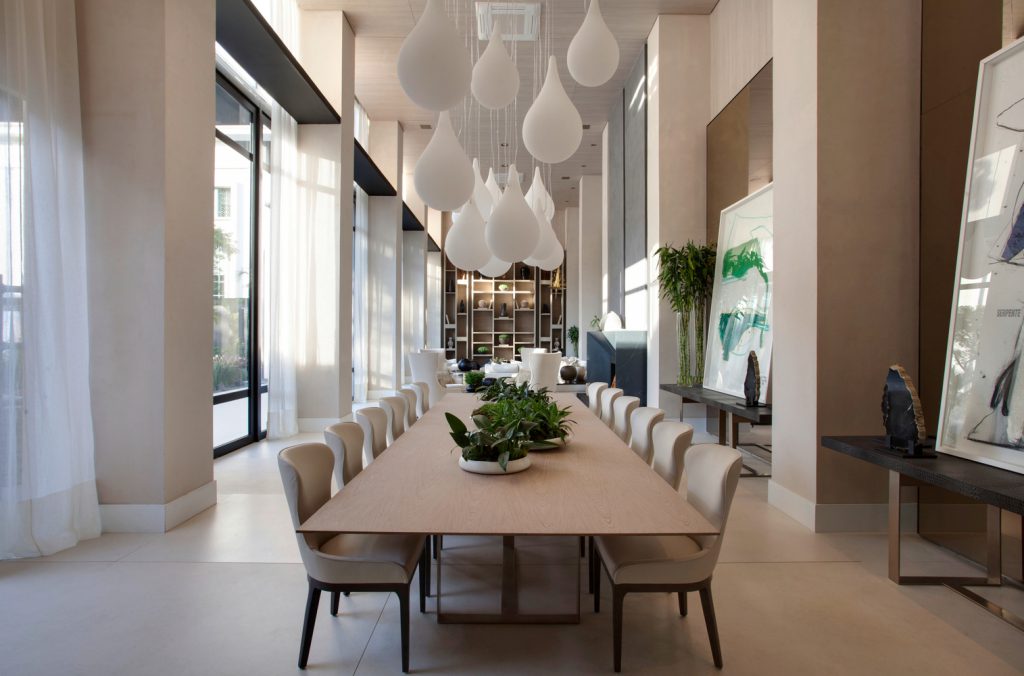
Following the theme – “A Casa Viva” –, the environment is a sophisticated and exuberant refuge and features the main high-performance coatings by Cosentino and custom-designed furniture by SCA.
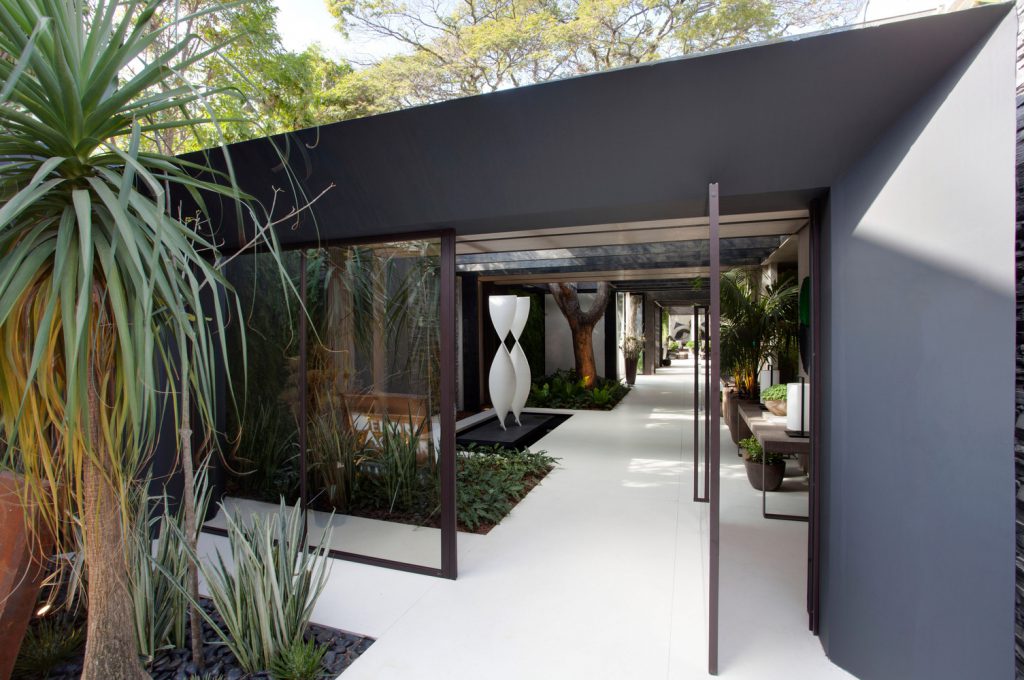
Designed to be a complete house, it comprises an entrance and social hall, master suite with dressing room and bathroom, home theater, gourmet space, dining room, aperitif area with fireplace and living room.
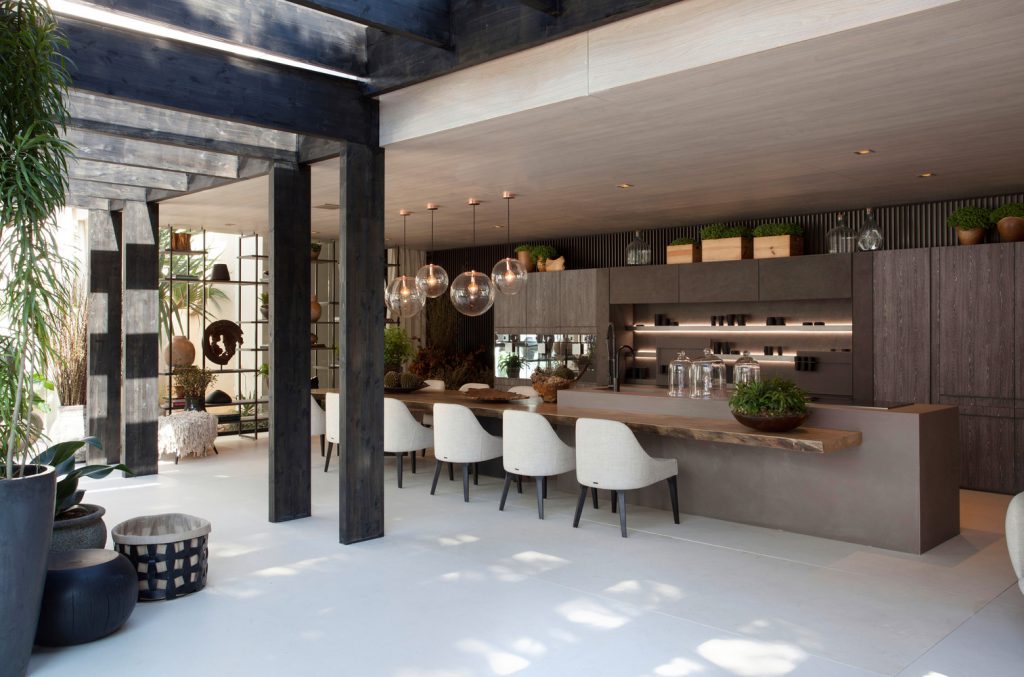
In the outdoor area, a grand garden with swimming pool, terrace with outdoor fireplace, fitness gazebo and lounges for relaxation and contemplation. Everything is integrated and allows both coexistence and privacy.
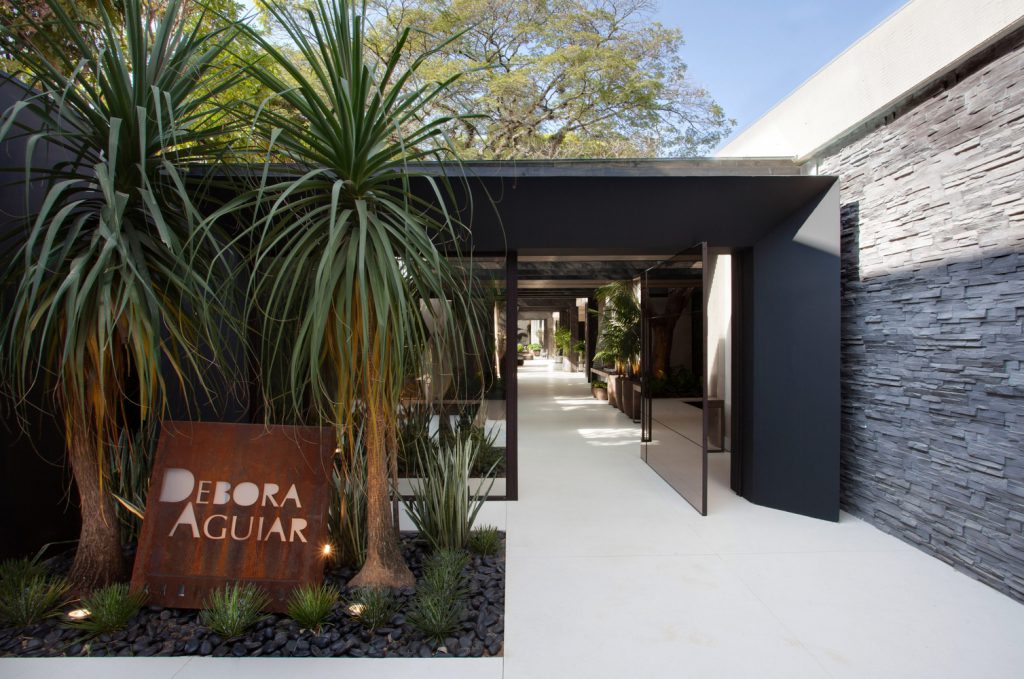
“All the circulation and integration of the spaces are facing the garden, favoring abundant natural light and bringing the green into the environments.
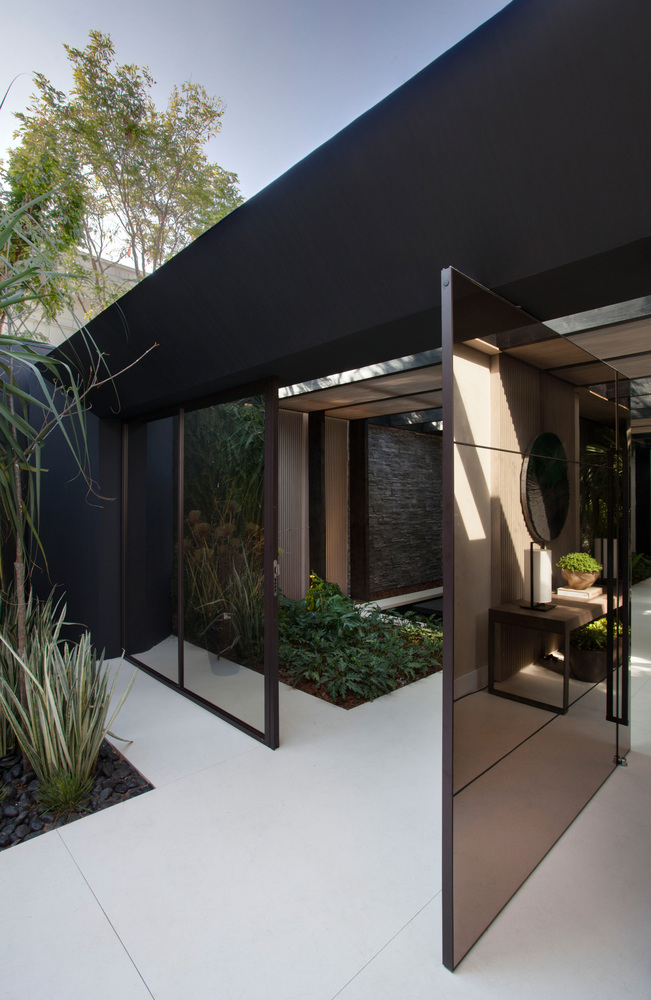
The interconnection is made by a pergola made of wooden logs and also by means of Vivance glass from Cebrace, which favor fluidity between environments and bring plenty of natural light to every corner.
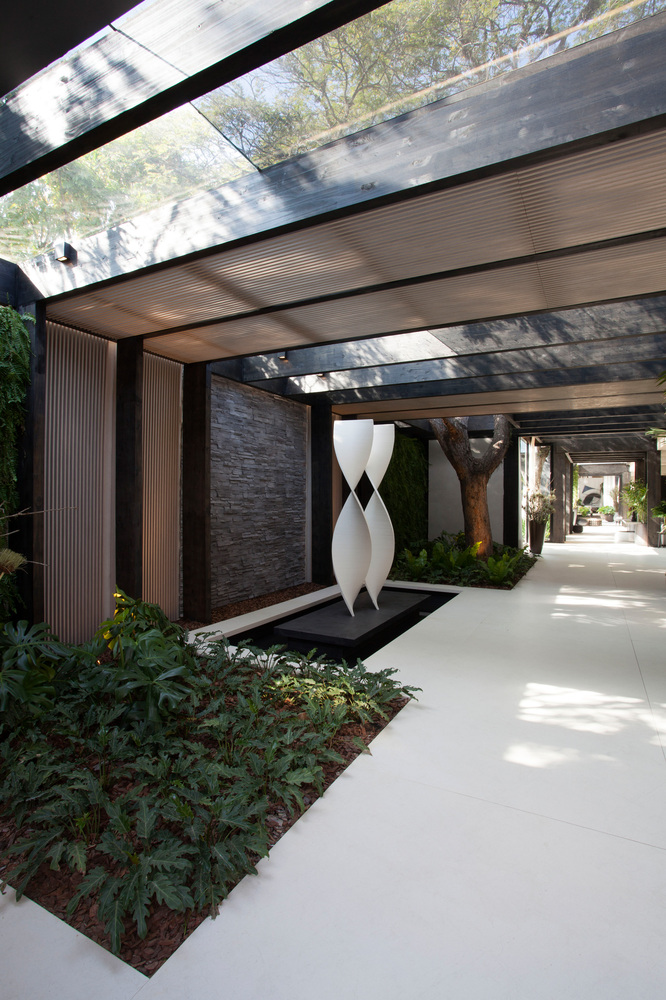
Revolutionary, the Dekton® Irok coating is on most floors in the house and stands out for its high strength, durability and beauty. The ultra-compact surface combines technological innovation, design and superior quality features. The giant size format favors sophisticated use.
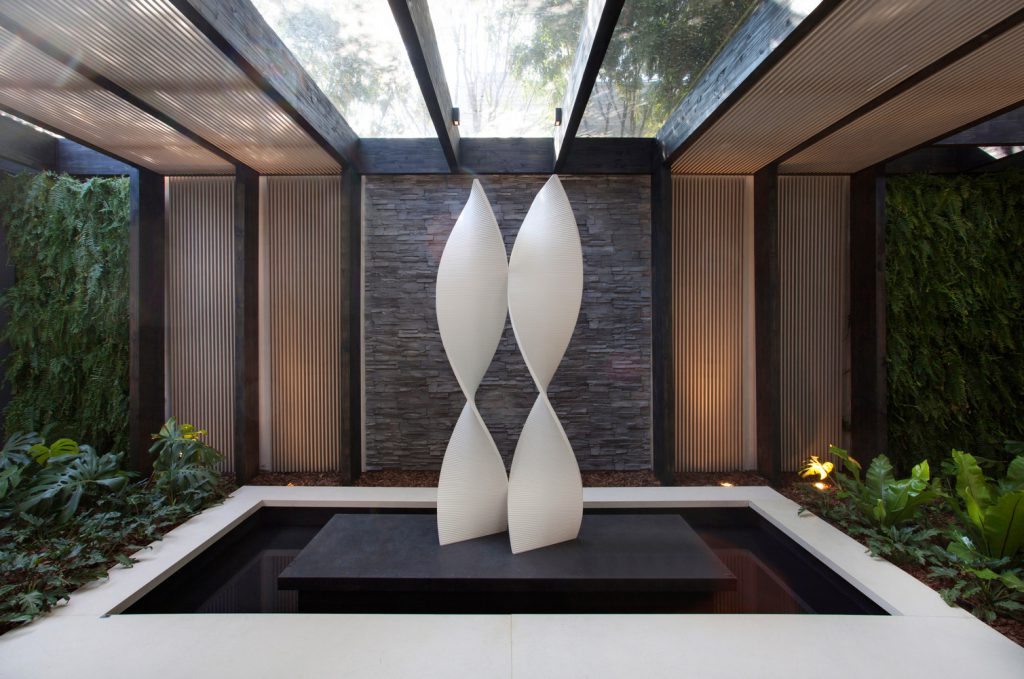
With elaborate lighting in all environments, there are lamps, chandeliers and pendants from major brands such as Puntoluce, designed by Debora Aguiar, and FAS Iluminação, designed by the renowned Ingo Maurer.
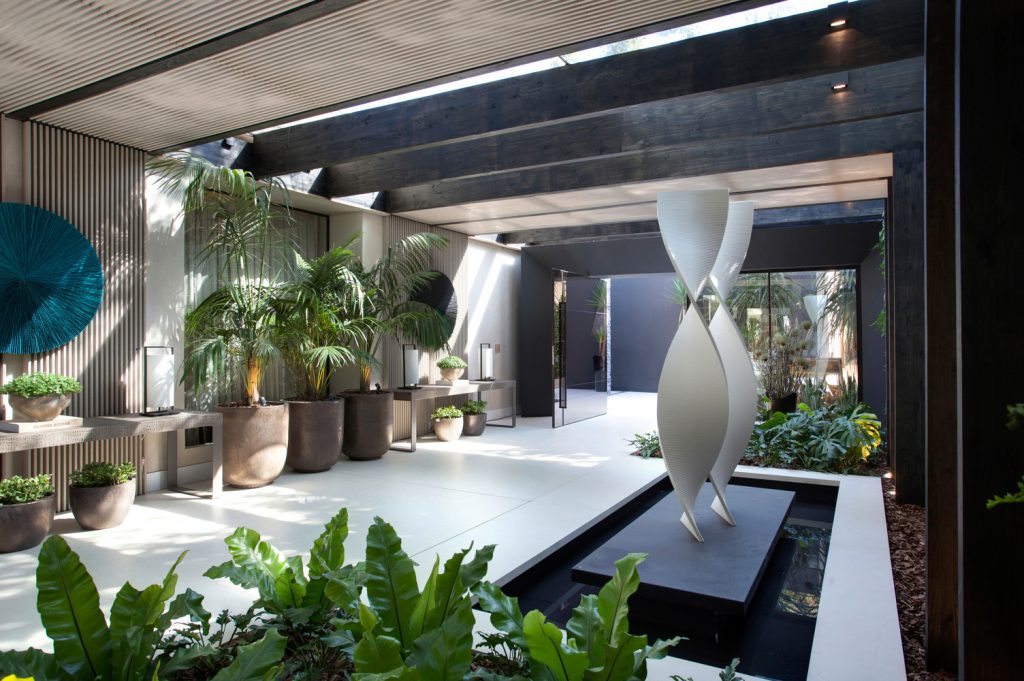
The linings are all made of Duratex wood. Another differential is the works of art present in all spaces, both internal and external. There are paintings and sculptures by great artists such as Brecheret, Ascanio, Ceschiatti, Bruno Giorgi, Di Fiori, Sonia Ebling, among others.
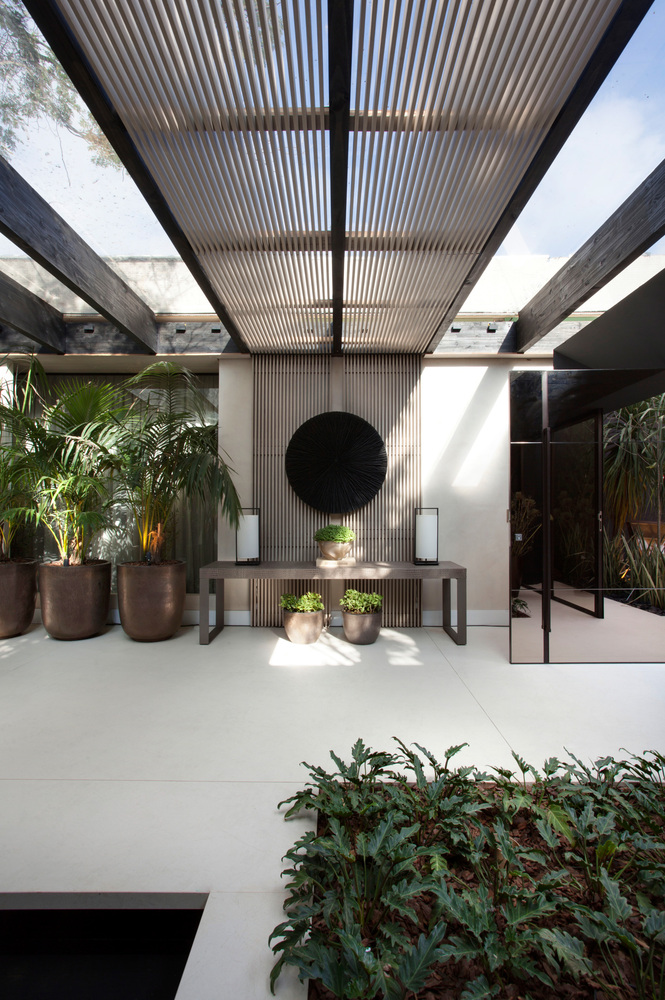
Those who arrive at Casa Cosentino by Debora Aguiar are faced with a powerful entrance and social hall, with large trees, a beautiful reflecting pool and a vertical garden.
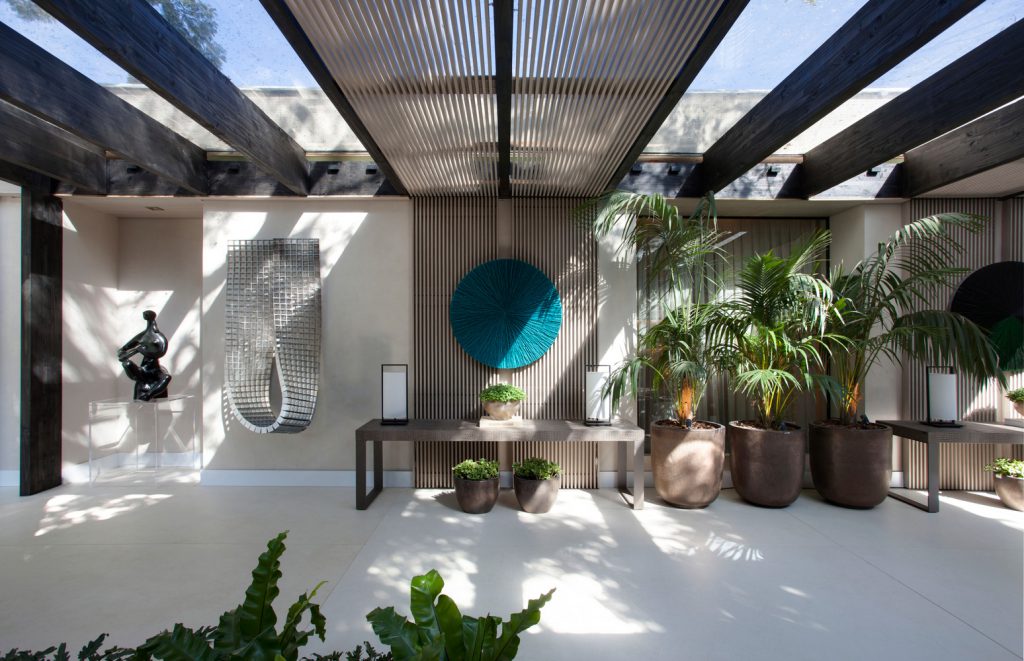
The master suite, with dressing room and bathroom, is welcoming and creates a private space. Both in the intimate area of the bedroom and in the closet, the floor is in parket wood launched by Oscar Onno in a light gray tone.
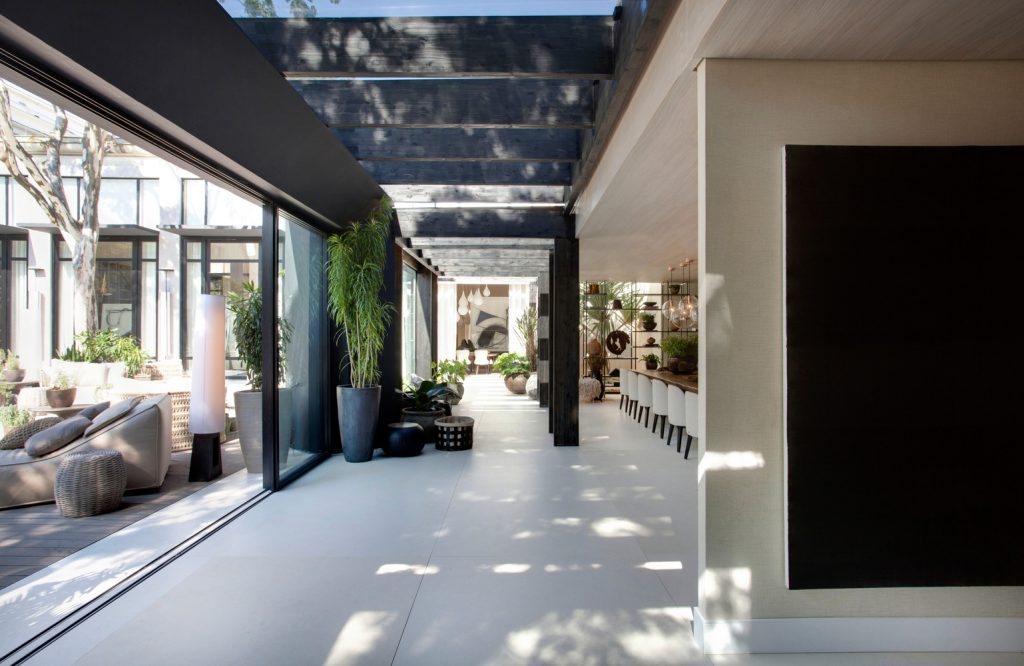
The decor is made up of Portuguese and Italian furniture, from Artefacto and Casual, and a shelf that highlights small collections and art objects. In the corner, the Ceccotti design desk brings an elegant touch.
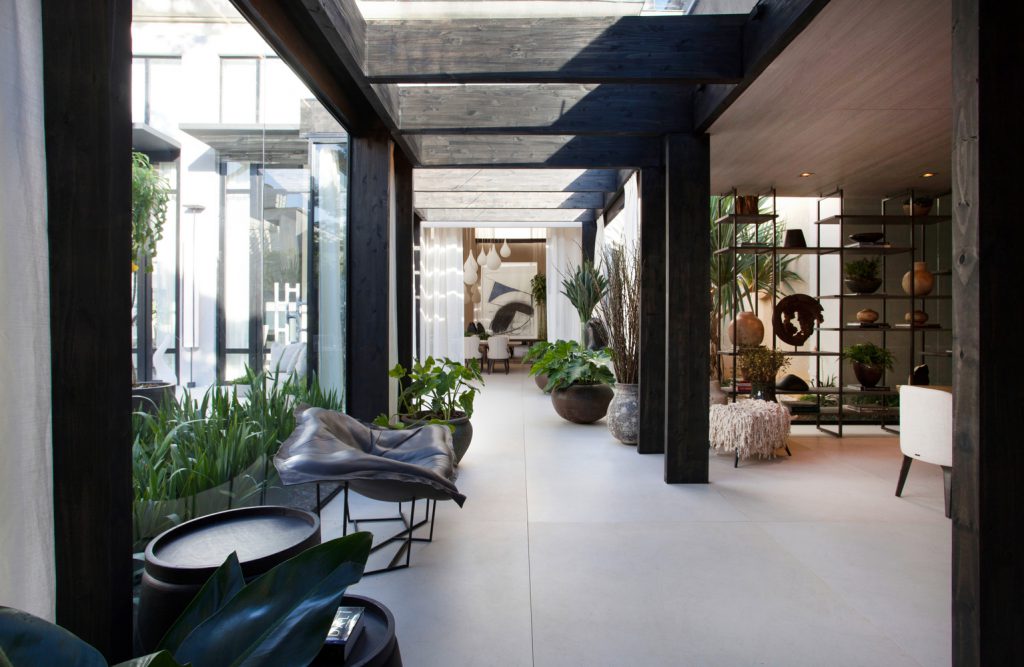
To complete, the window provides natural light to the room in an intimate way. Connected to the bedroom, the generous closet features a center island in Dekton® Entzo and cabinets with closed glass doors and leather-covered niches for the display of bags and special accessories, all SCA.
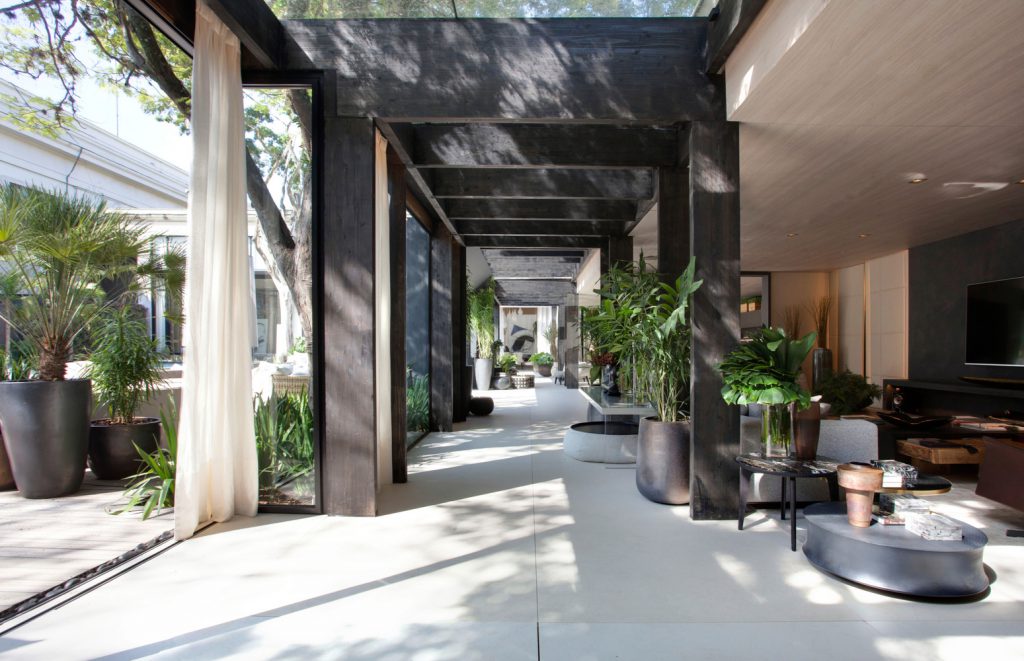
Also in the bedroom, the master bathroom features the floor and the majestic custom bathtub in Silestone® Eternal Calacatta Gold. In both the closet and the bathroom, a pergola with a glass cover takes the vertical garden and natural light into the spaces.
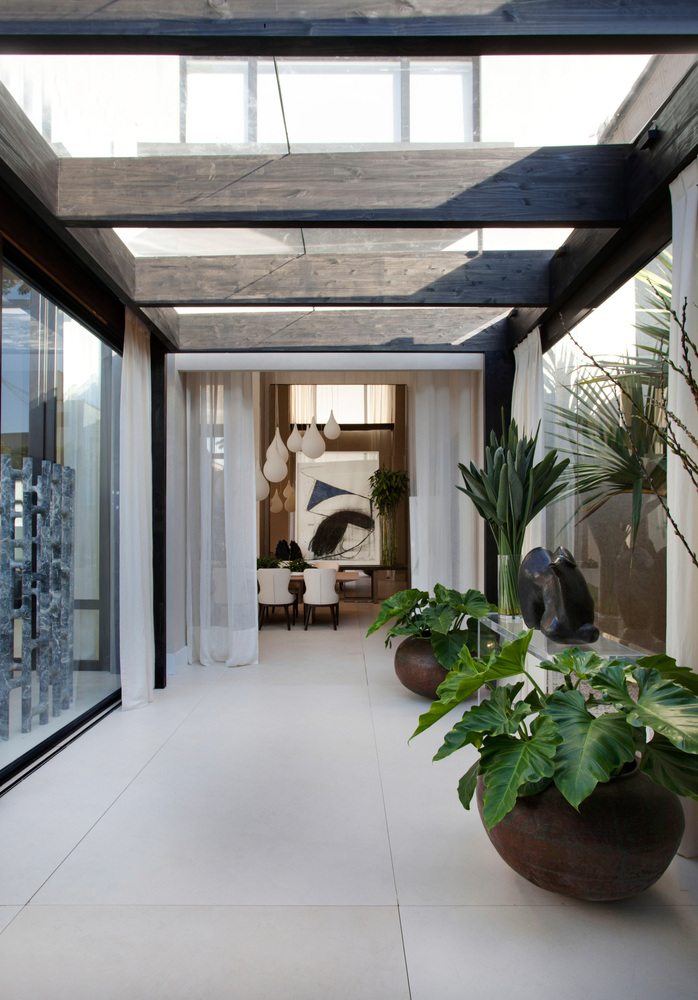
he home theater features a main panel in Dekton® Kelya that houses TV, sculptures, paintings and art objects. Leather-wrapped SCA side panels and log coffee table create the necessary counterpoint to the ultra-modern environment. In the gourmet space,
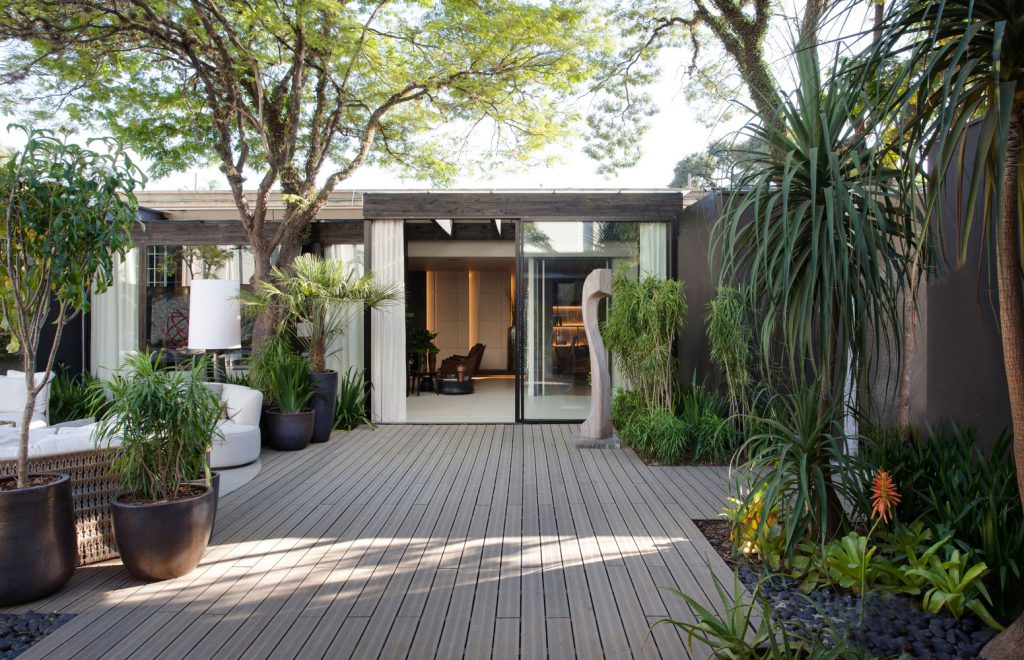
The metal spice rack creates a small vegetable garden, and also in this environment, a pergola descends vertically, bringing green and plenty of natural light into the interior. In the adjacent internal area, the living room has a seven-meter double height ceiling and a majestic fireplace tower from floor to ceiling, creating an axis and a central point of integration of the space between dining and living.
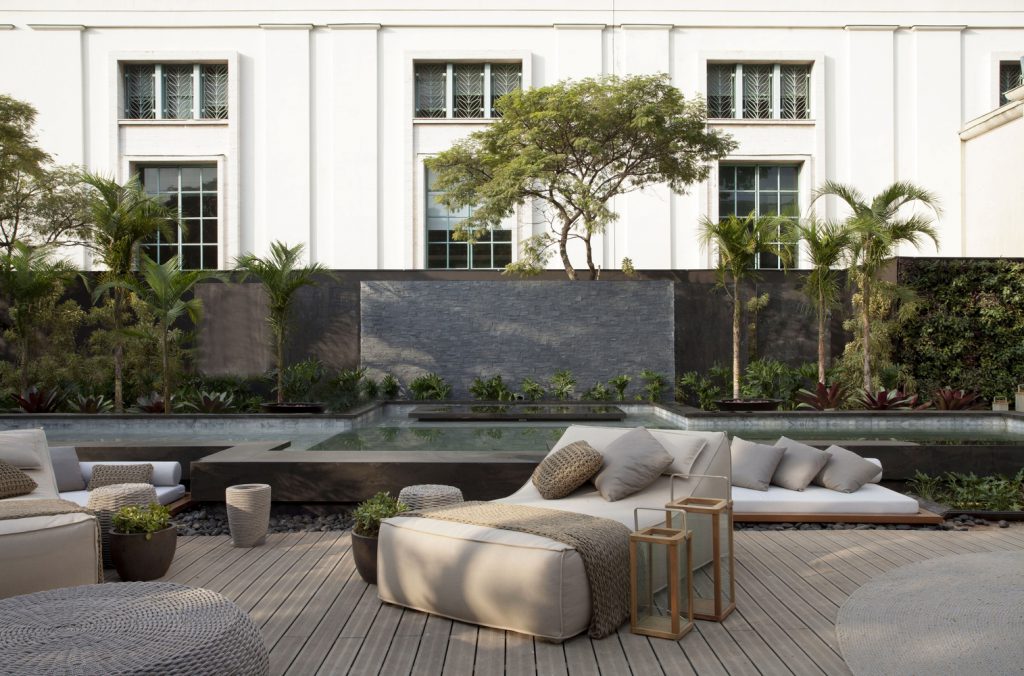
The furniture faces the outdoor area and the SCA bookcase that fills the entire wall of the room. Phenicia rugs provide the feeling of comfort. In the dining room, a five-meter wooden table and sideboards by Artefacto are combined with the composition of the 30 pendants by designer Ingo Maurer, composing the space in a sculptural way.
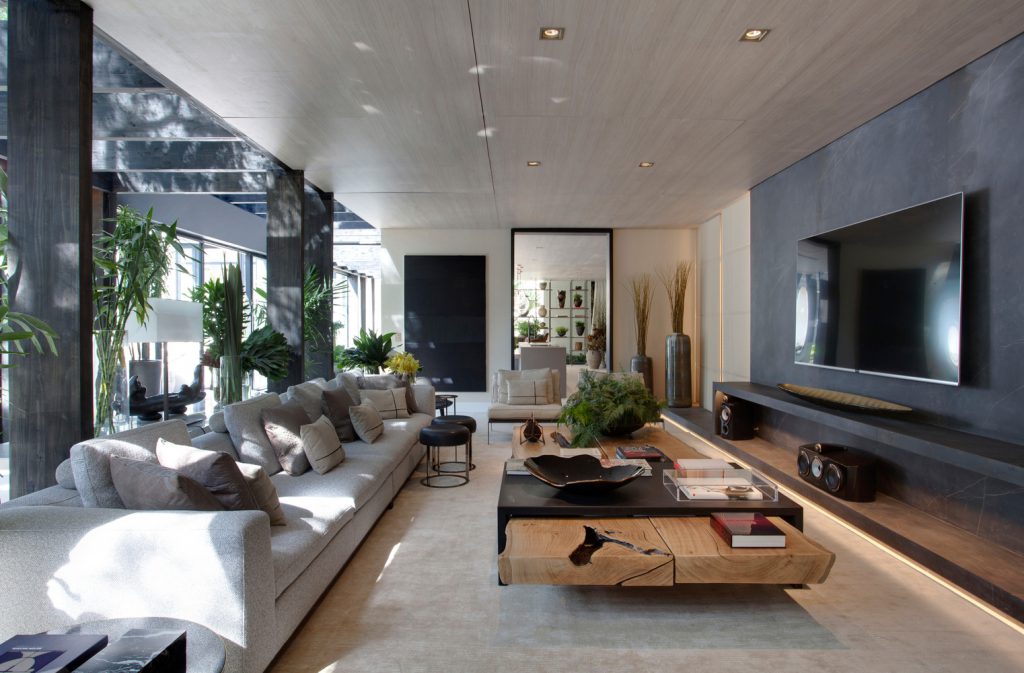
In addition, a wine cellar developed by SCA with backlighting in a translucent stone highlights the supports for the bottles. Exuberance in the outdoor area A central focus of the environment, the outdoor area features a garden with an exuberant pool by Unlimited, all covered with a gray stone, launched by Vivarte.
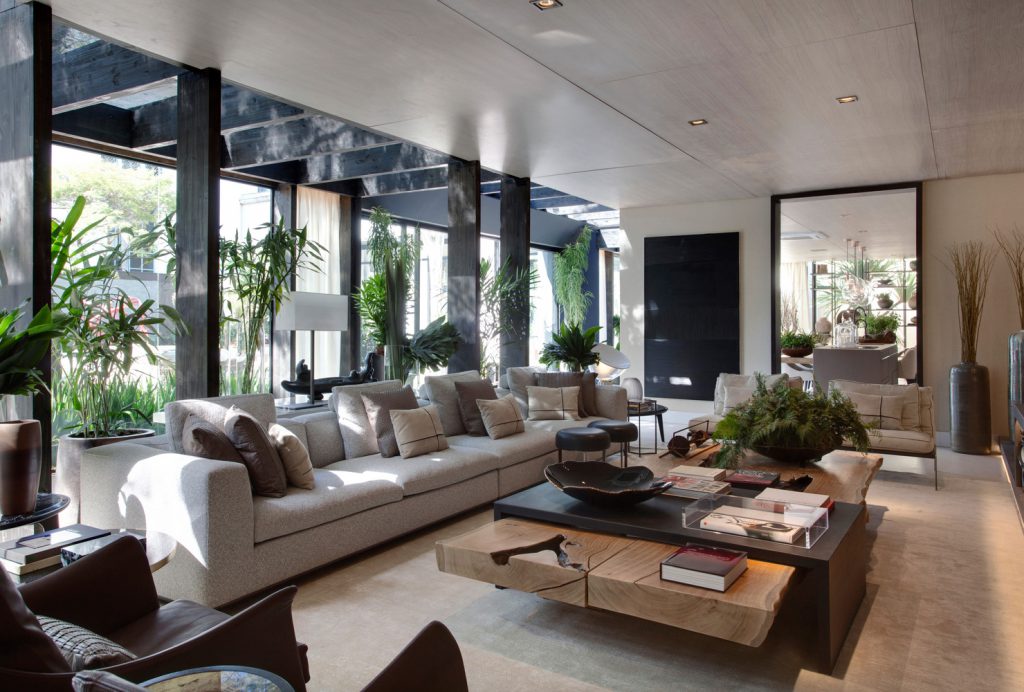
This area also has a terrace and outdoor fireplace. The side vertical garden embraces the environment, further enhancing the pool, which has a unique shape and creates an atmosphere of a large lake, a sophisticated atmosphere, but in total balance with nature. Lighting at dusk enhances the area even more.
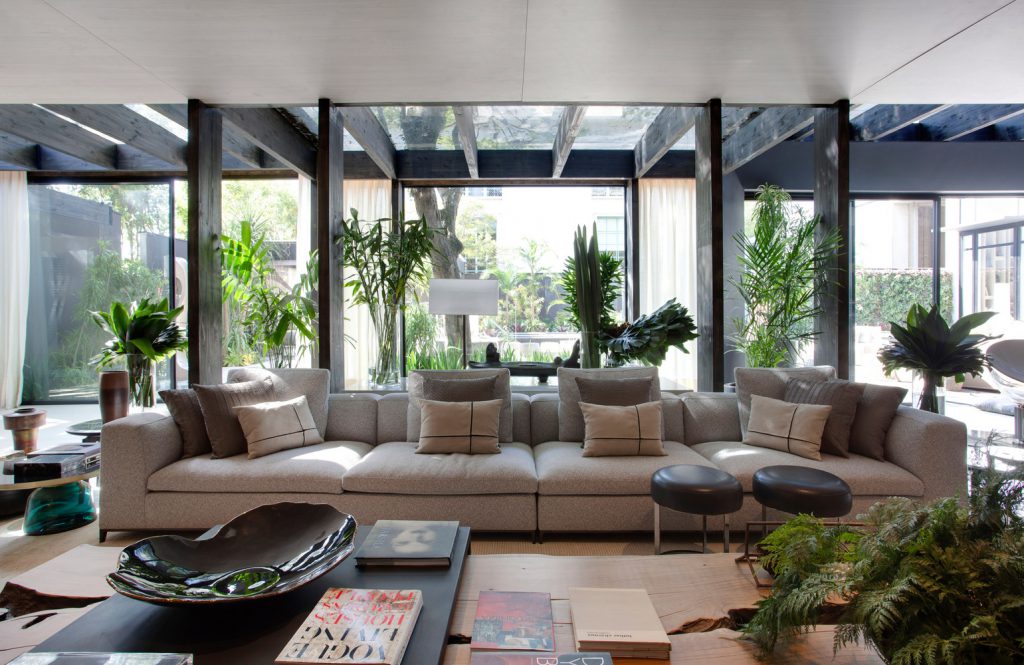
Also noteworthy is the edge of the pool and the Dekton Radium panels, launched by Cosentino, which create a game of light, shadow and depth with the lighting. In front of the central panel, a platform in the water receives a large sculpture, gaining the status of an art installation.
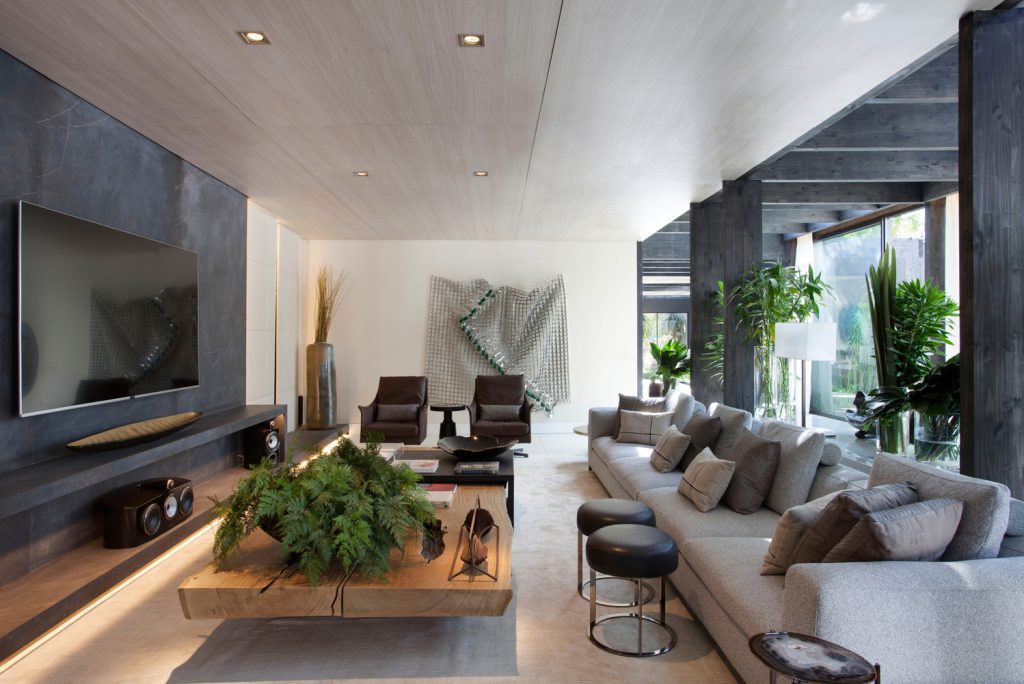
To contemplate nature, a terrace with an outdoor fireplace and comfortable lounges with furniture by Artefacto Beach & Country and Tidelli are present, as well as a solarium area with large futons for relaxing by the water.
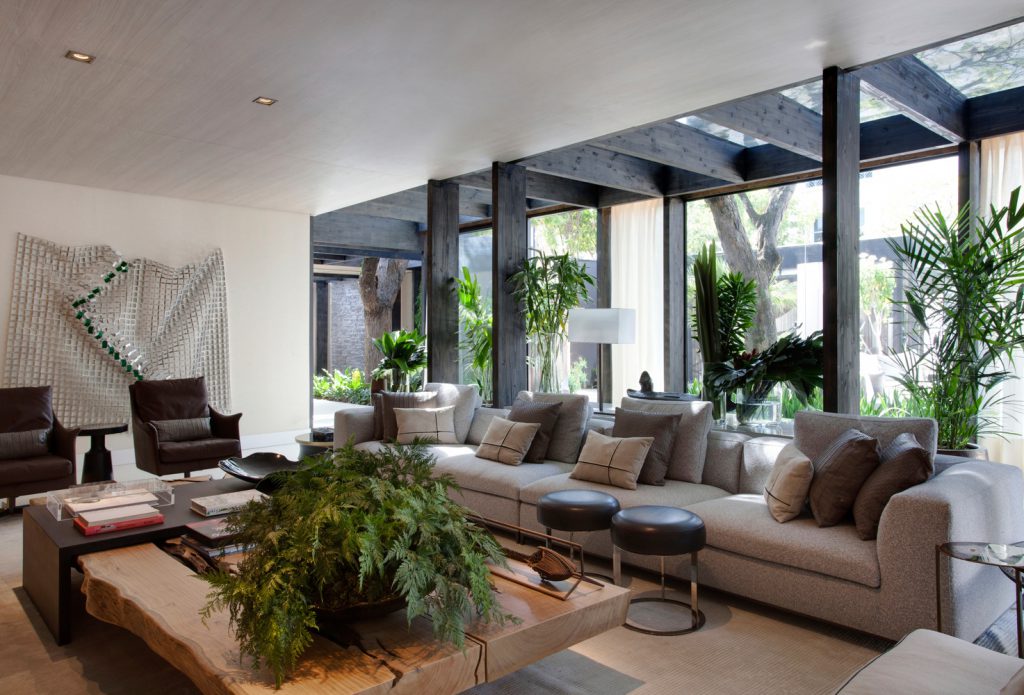
On the floor, an ecodeck, from Santa Luzia, made from recycled waste of high resistance and durability. In addition, a fitness gazebo, with state-of-the-art equipment from Tecnogym and armchairs from Maxdesign, and a beautiful panel of stones are surrounded by lots of vegetation, nature and special details of indirect lighting.
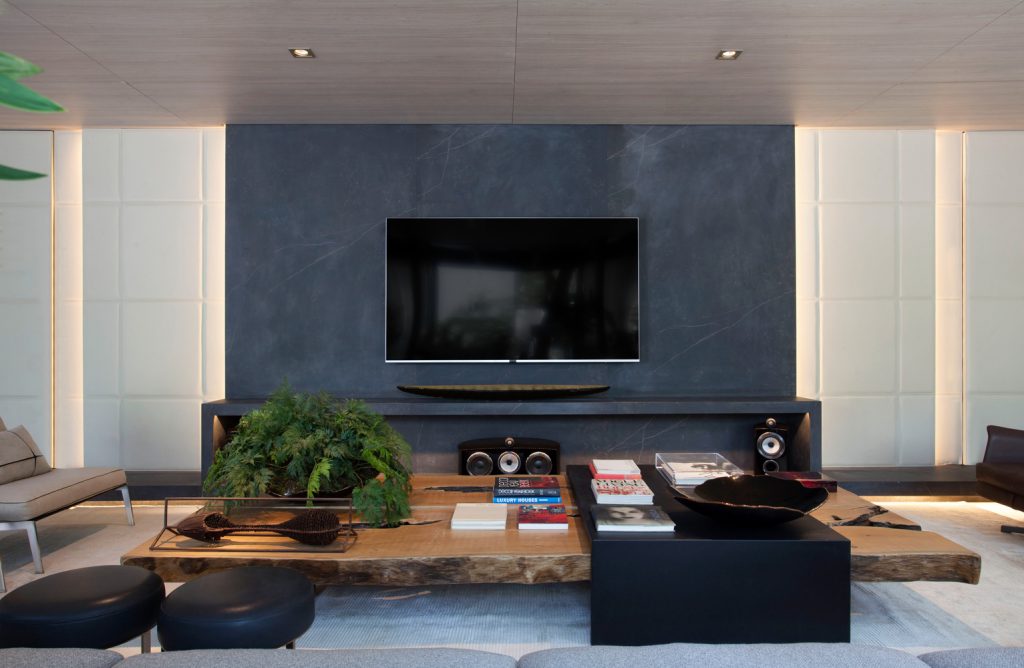
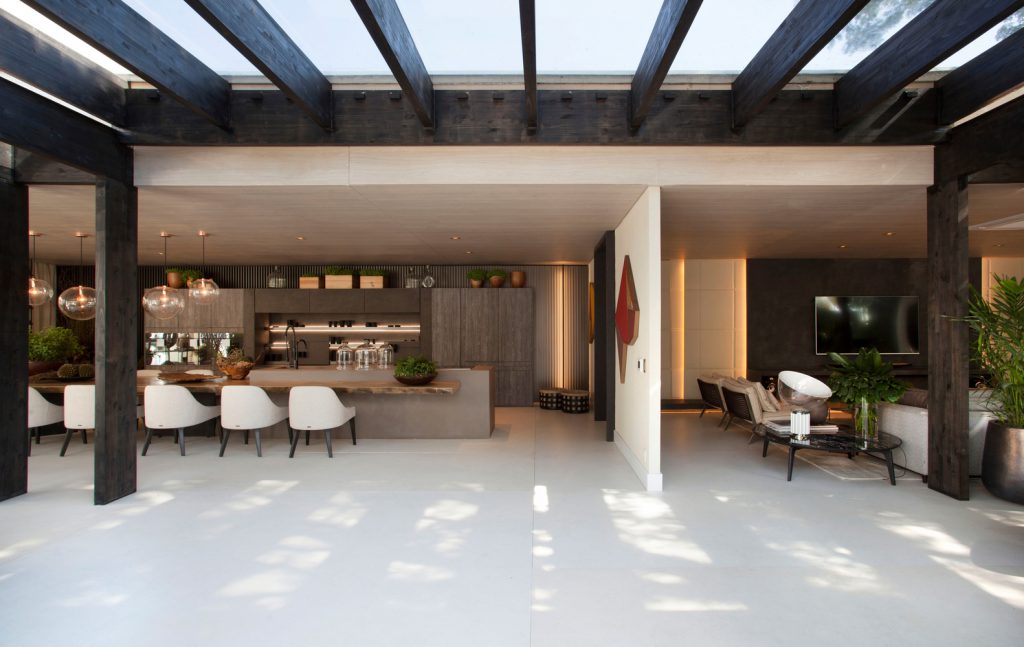
.
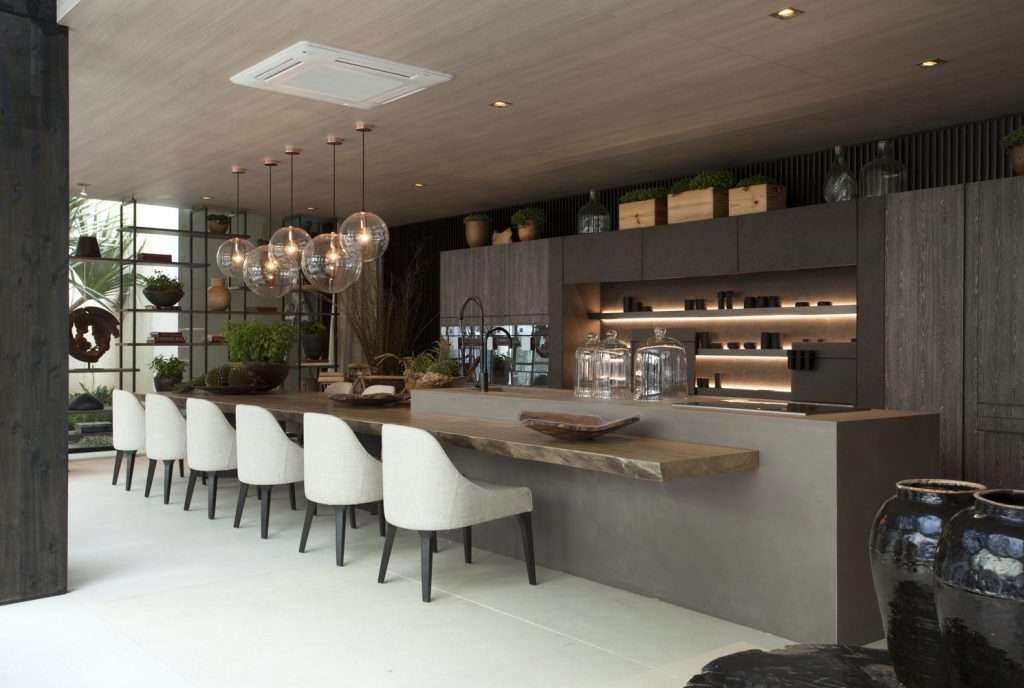
.
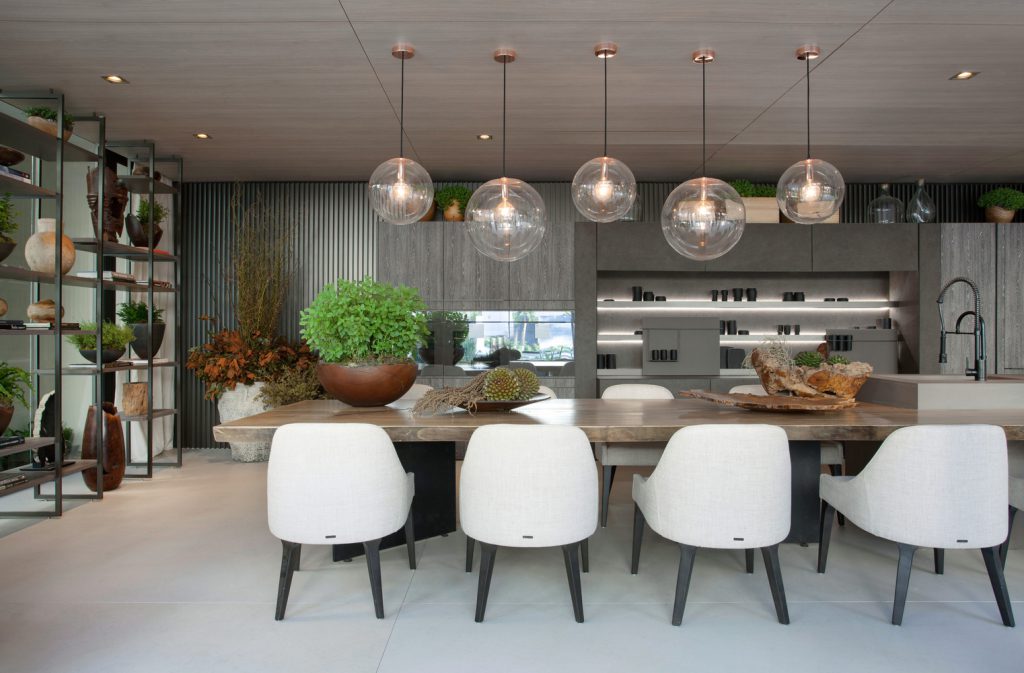
.
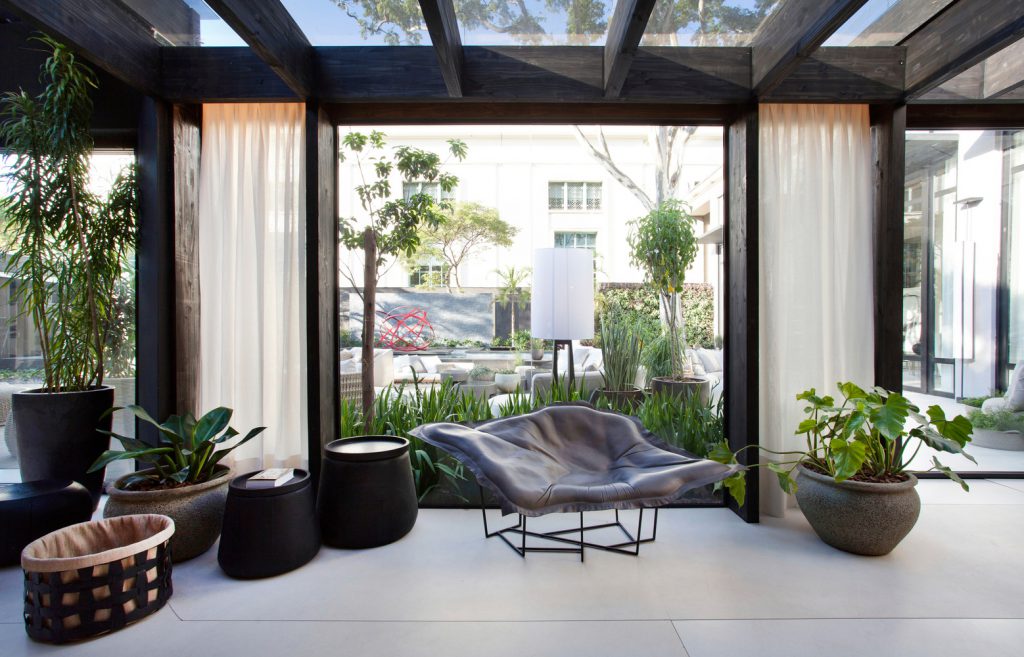
.
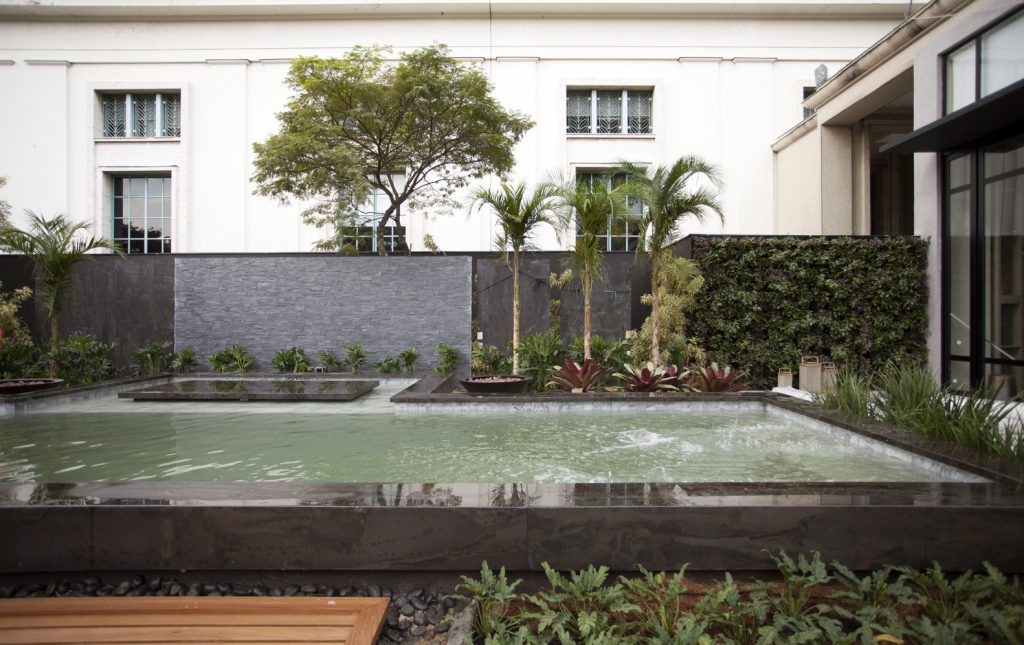
.
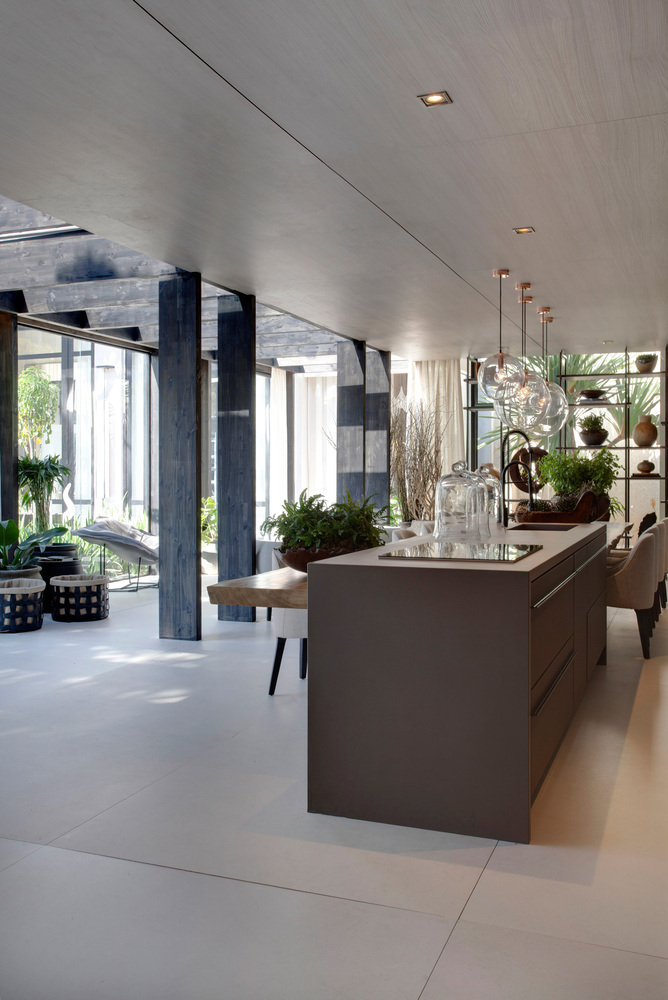
.
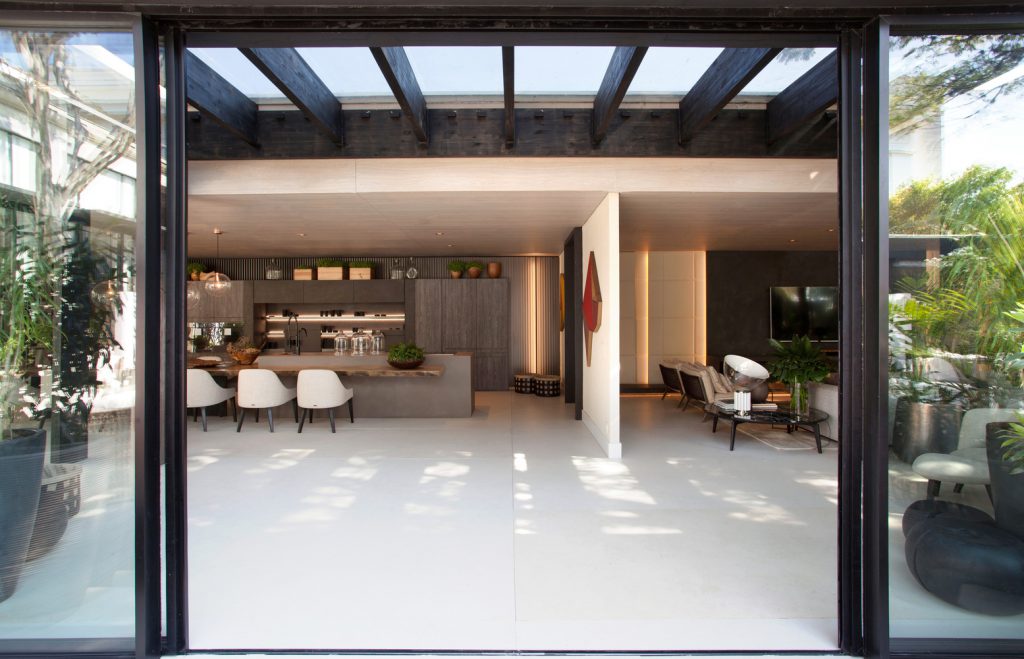
.
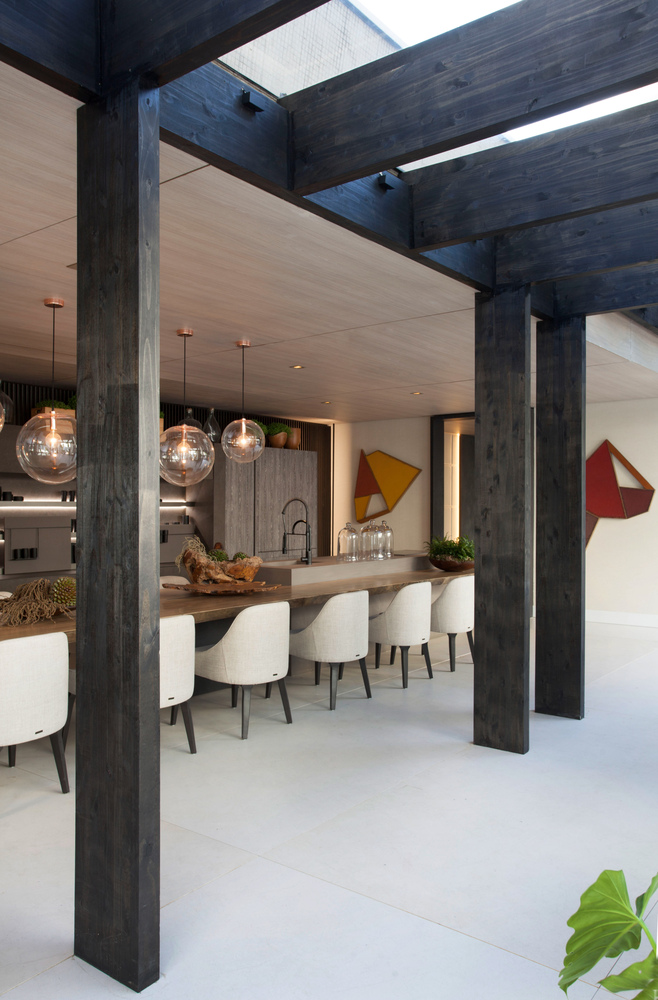
.
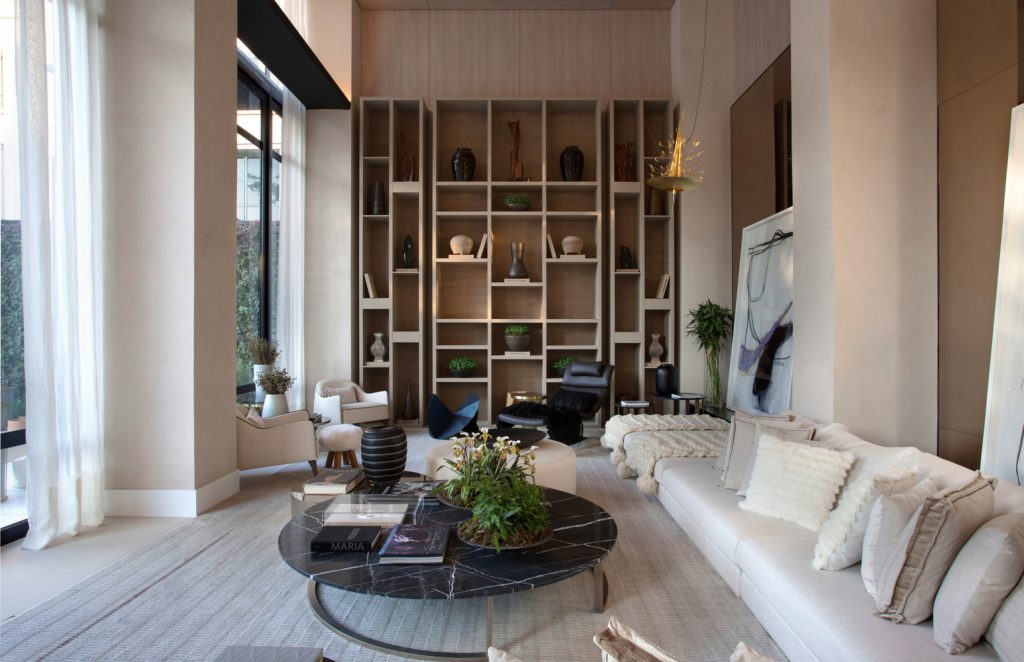
.
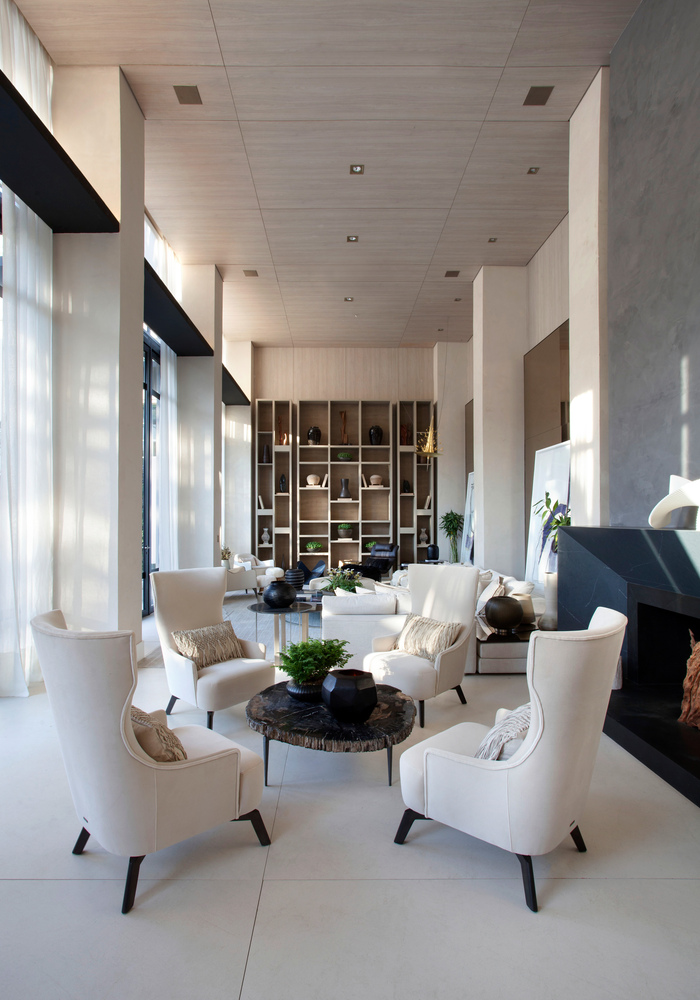
.
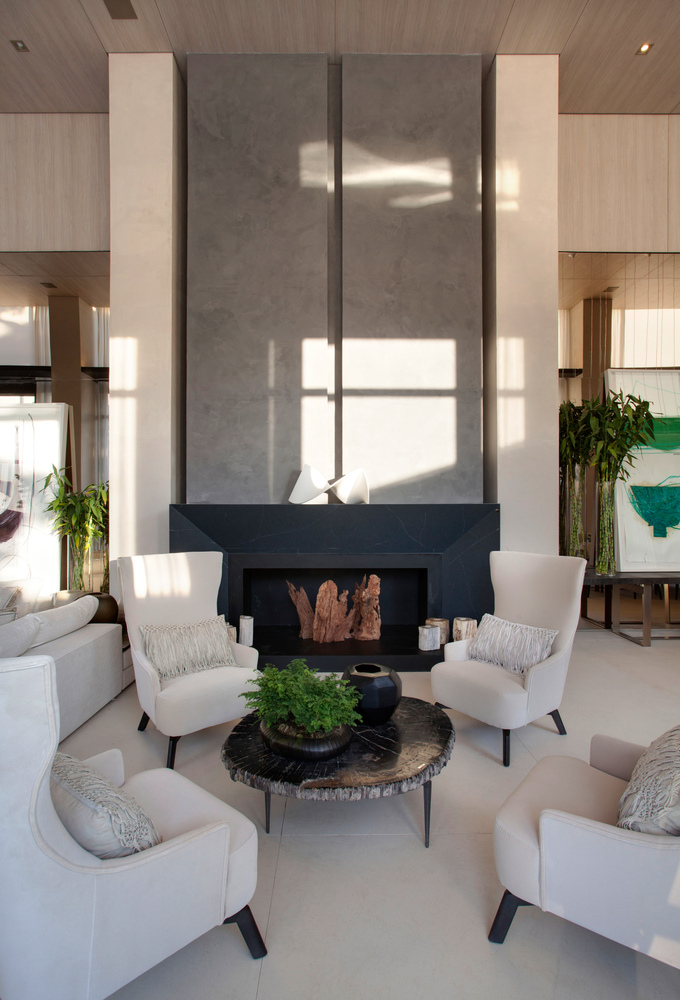
.
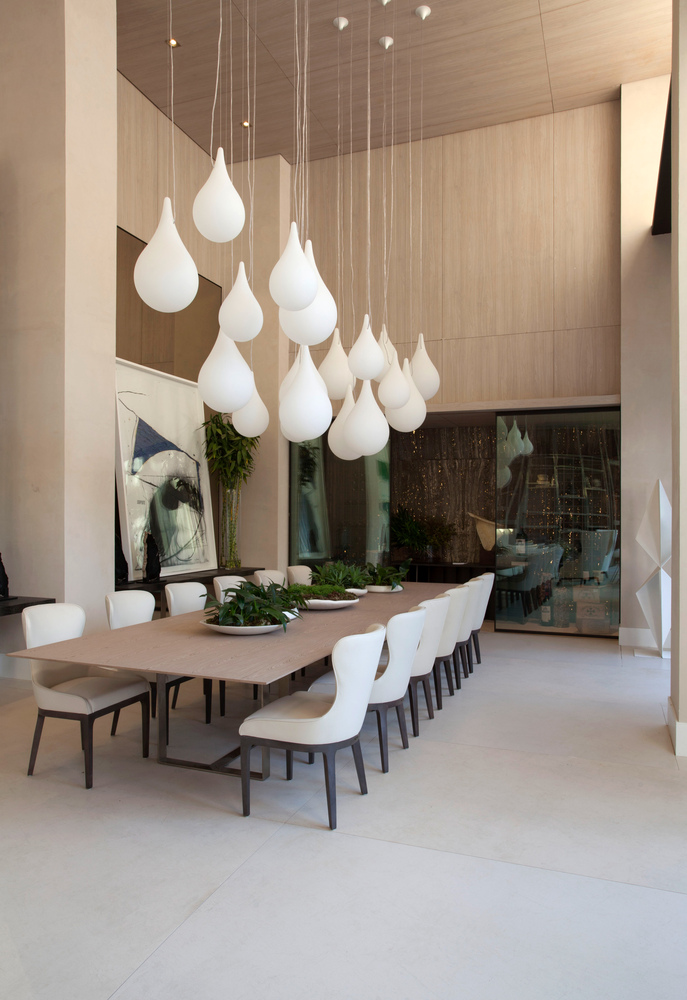
.
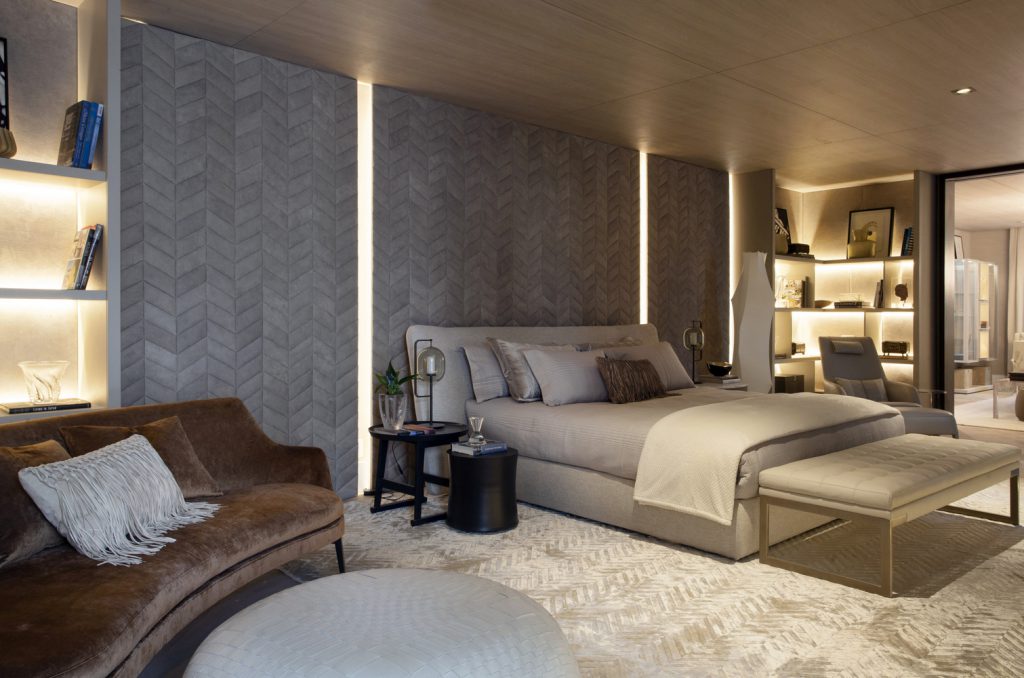
.
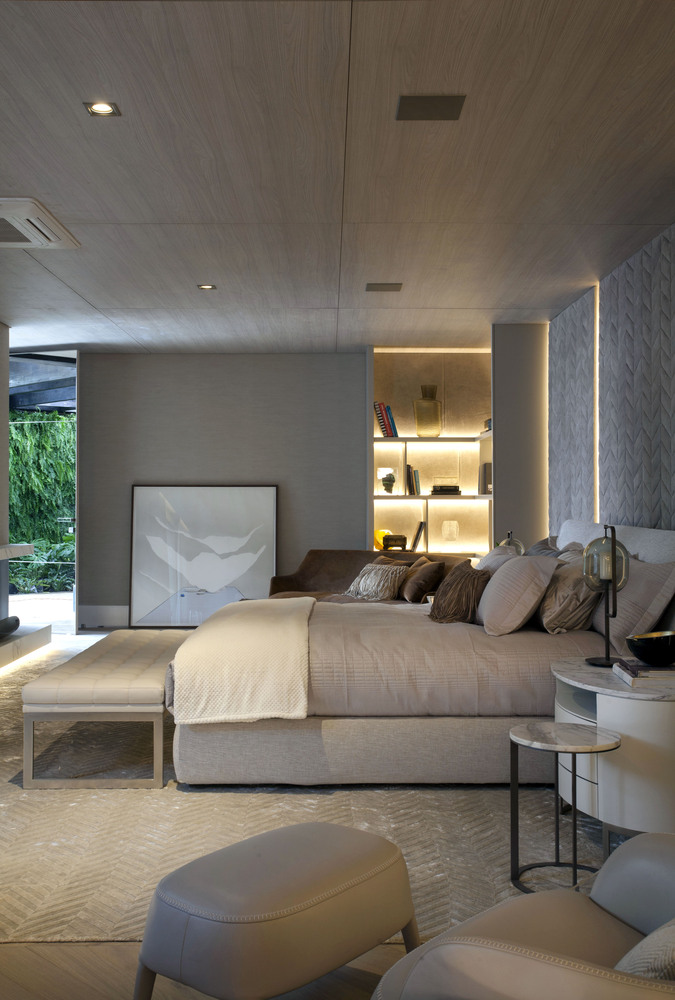
.
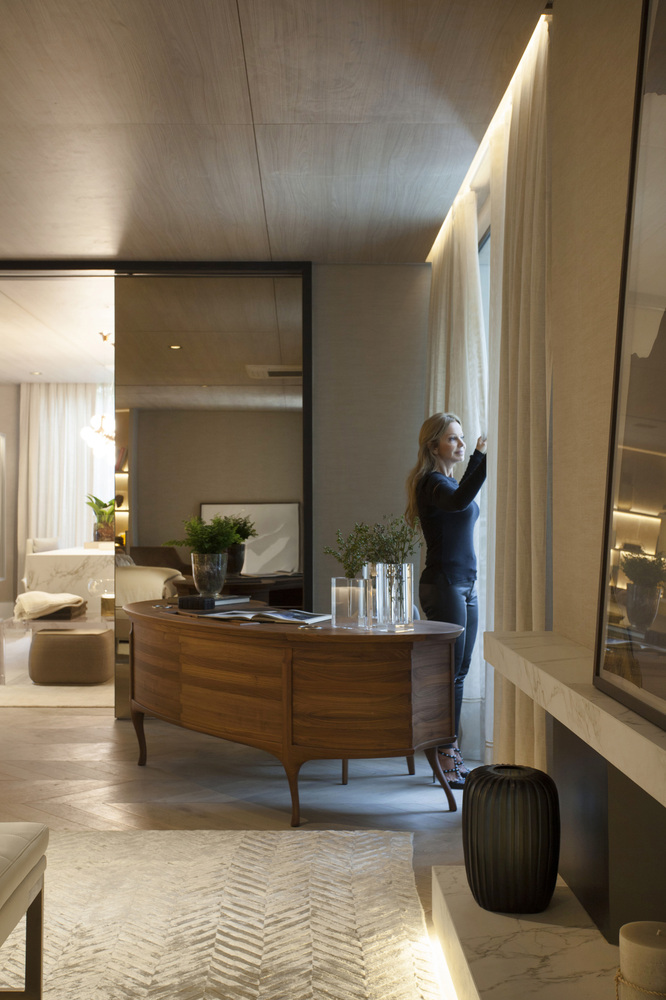
.
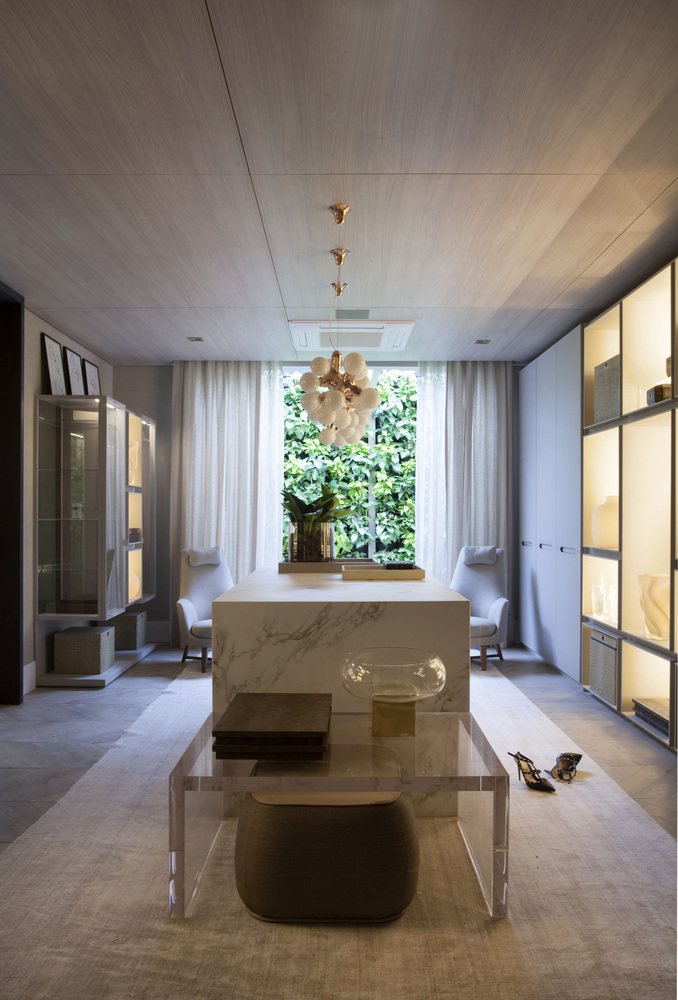
.
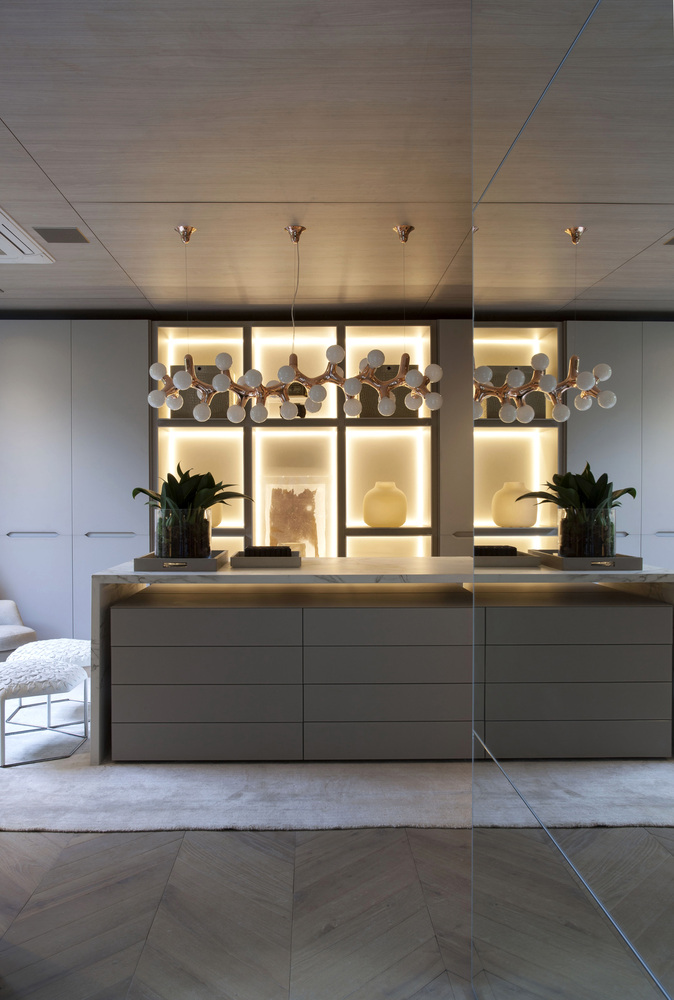
.
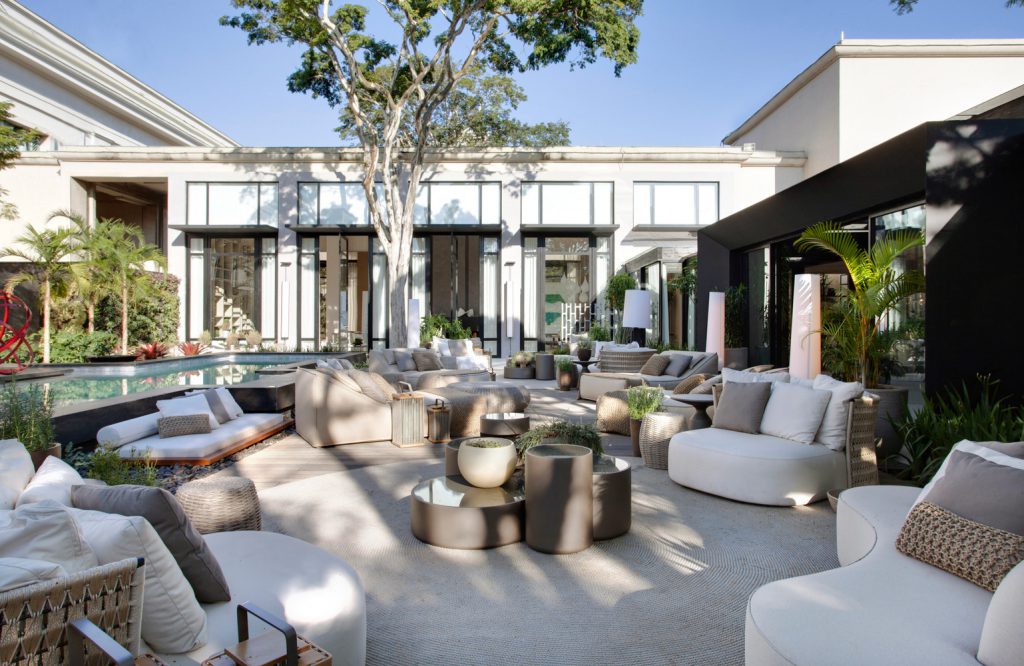
.
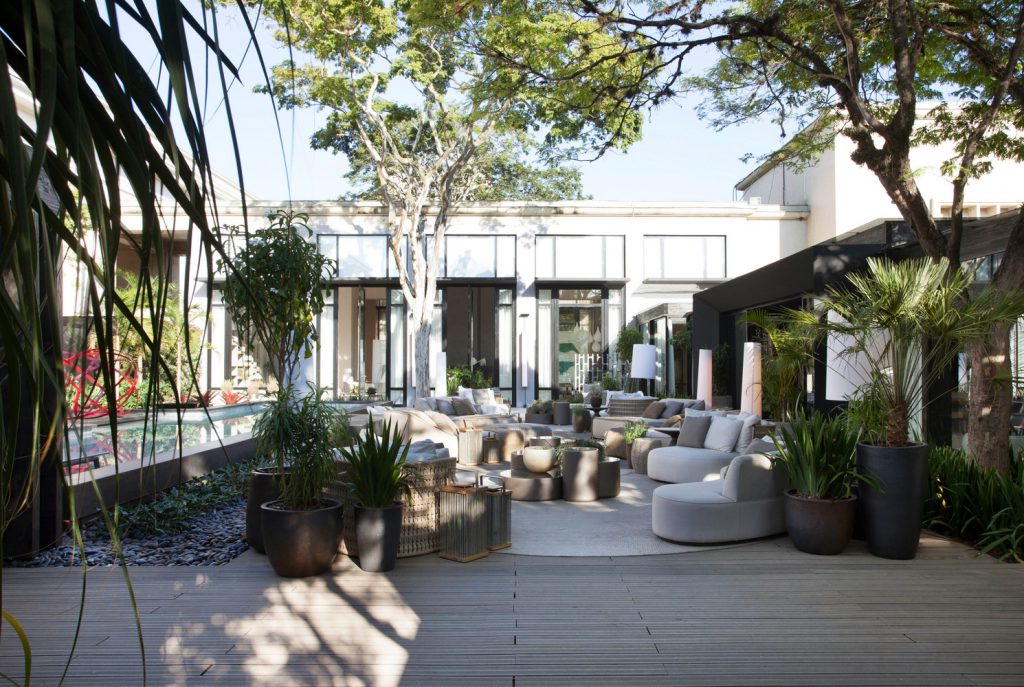
.
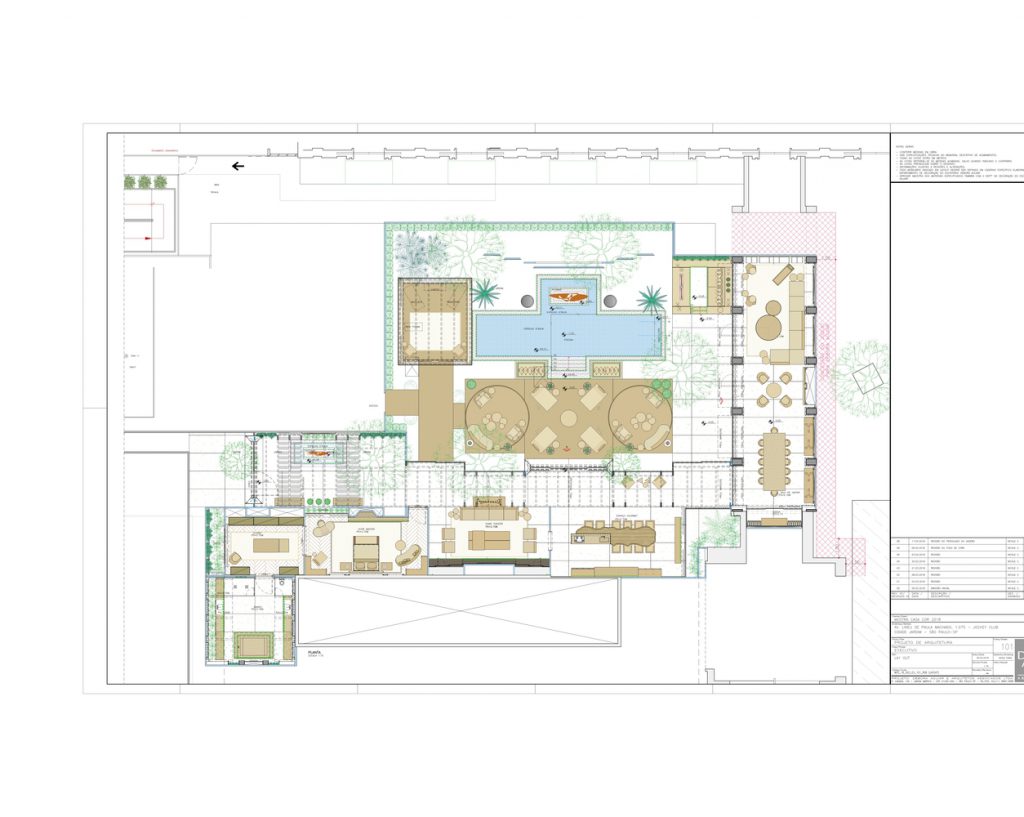
.
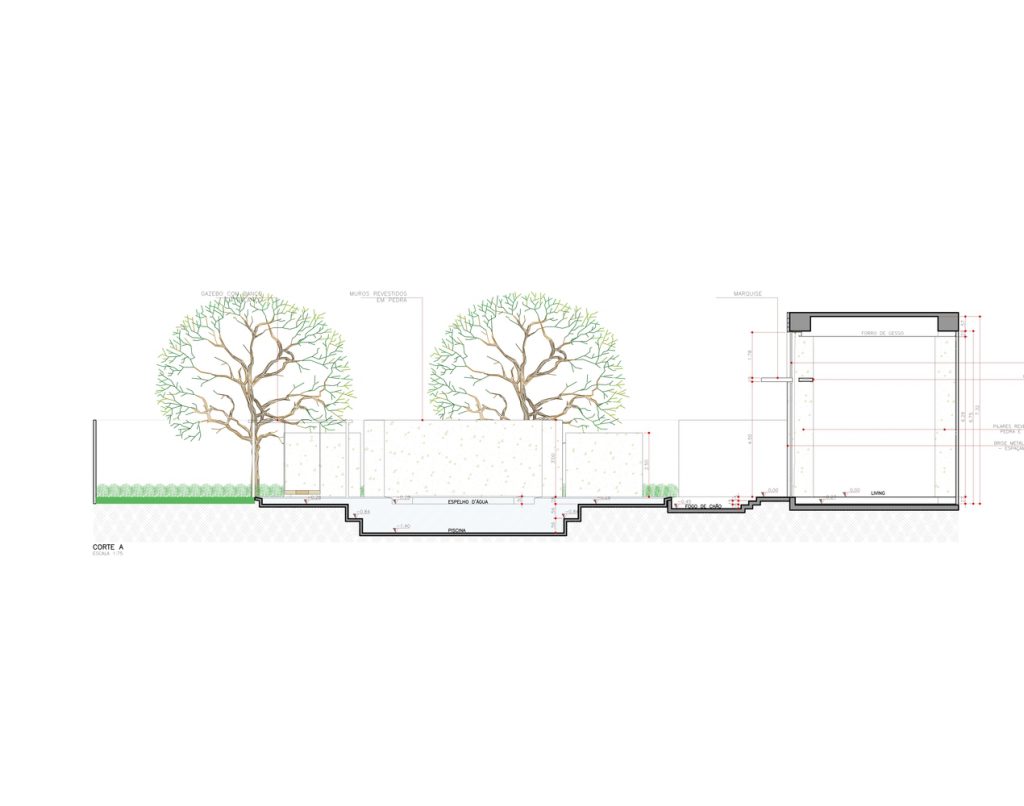
.
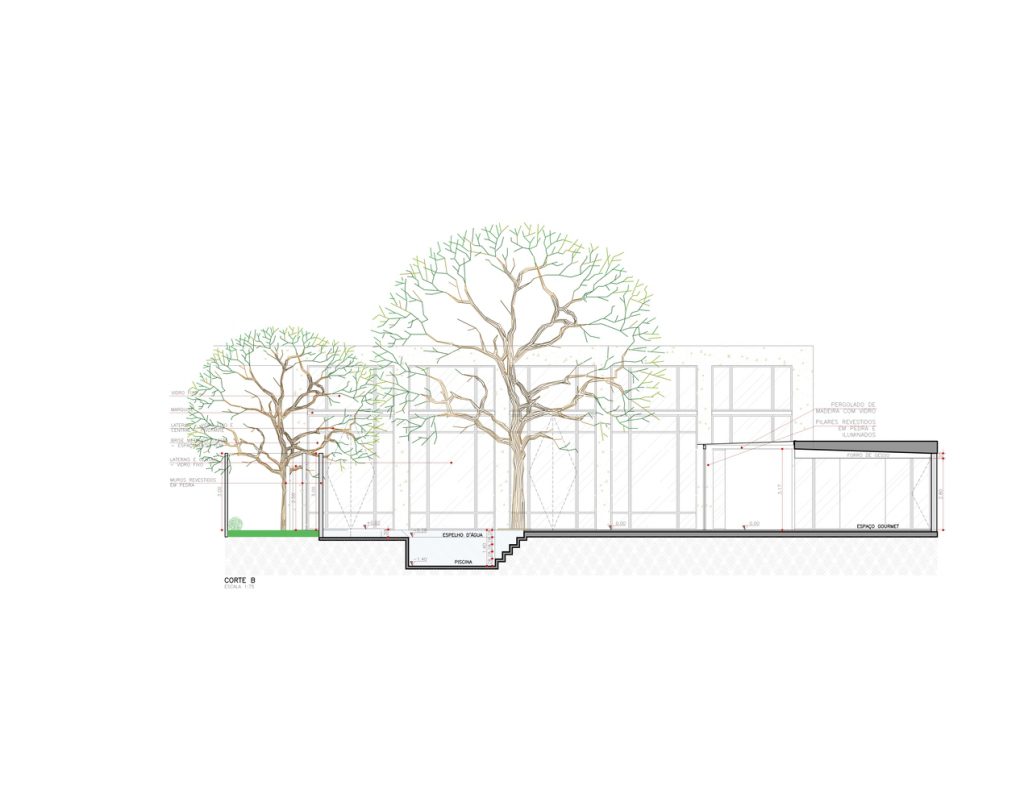
.
Credit: ArchDaily
Source: thaiupdates.info








